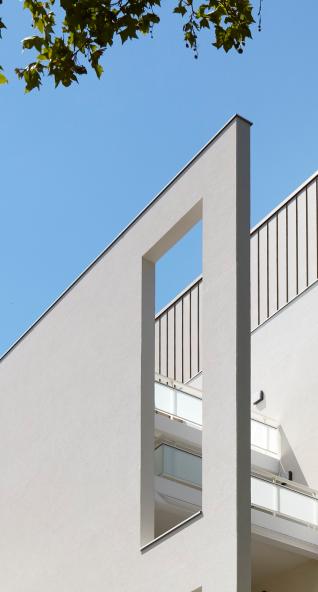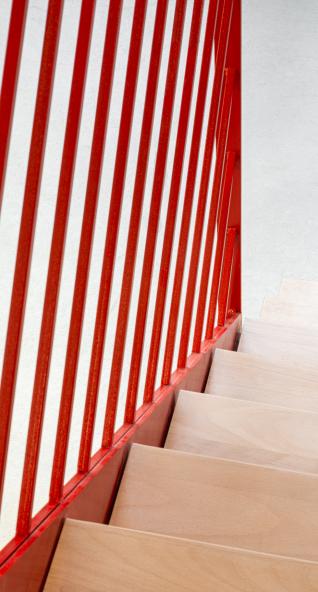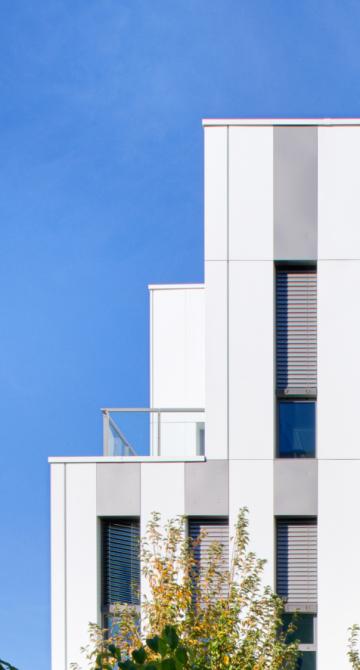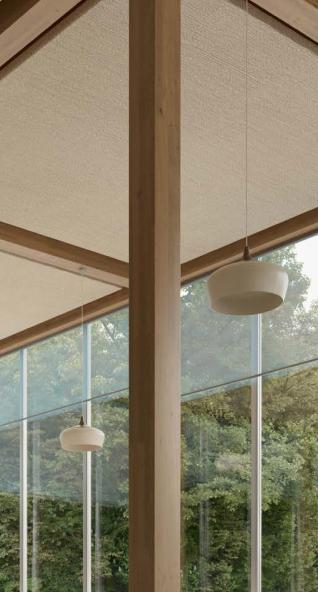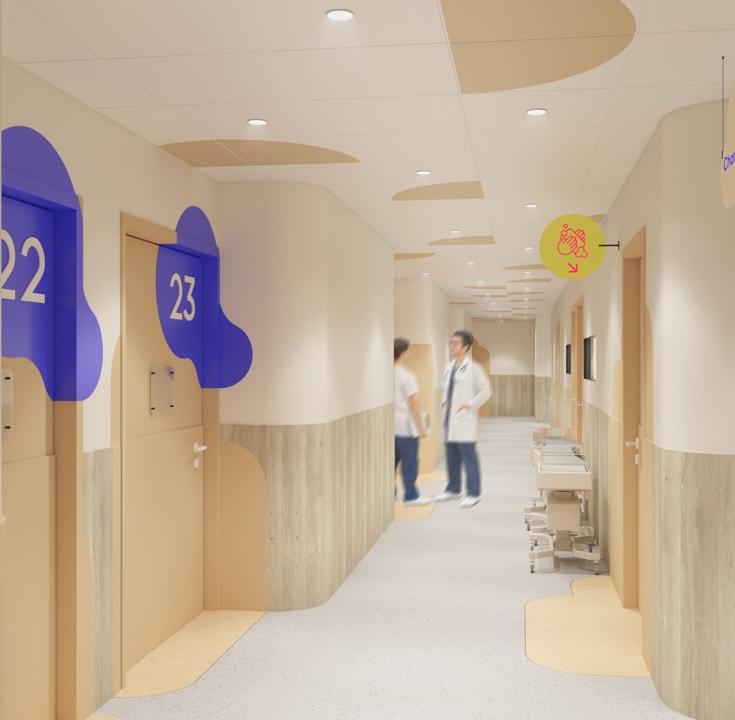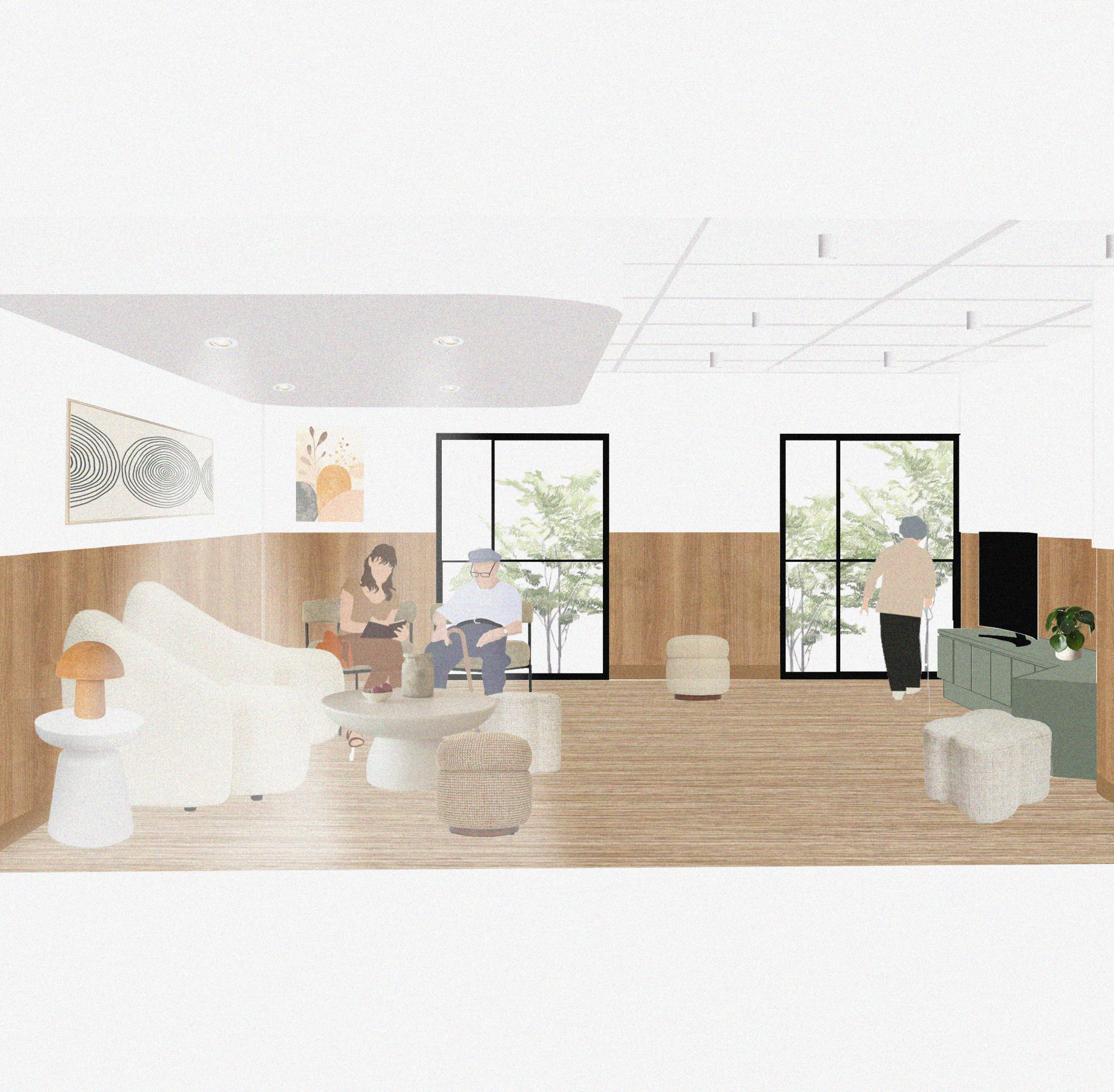Architects of a world in motion
Each time we approach a project, our interior architecture approach is based on creating a narrative that makes sense. For this multihandicap care study commitee project, we relied on the specific needs of the users, here people with multiple disabilities, to create a true sensory interior journey. We designed an interior architecture that is "legible," fluid, and functional.
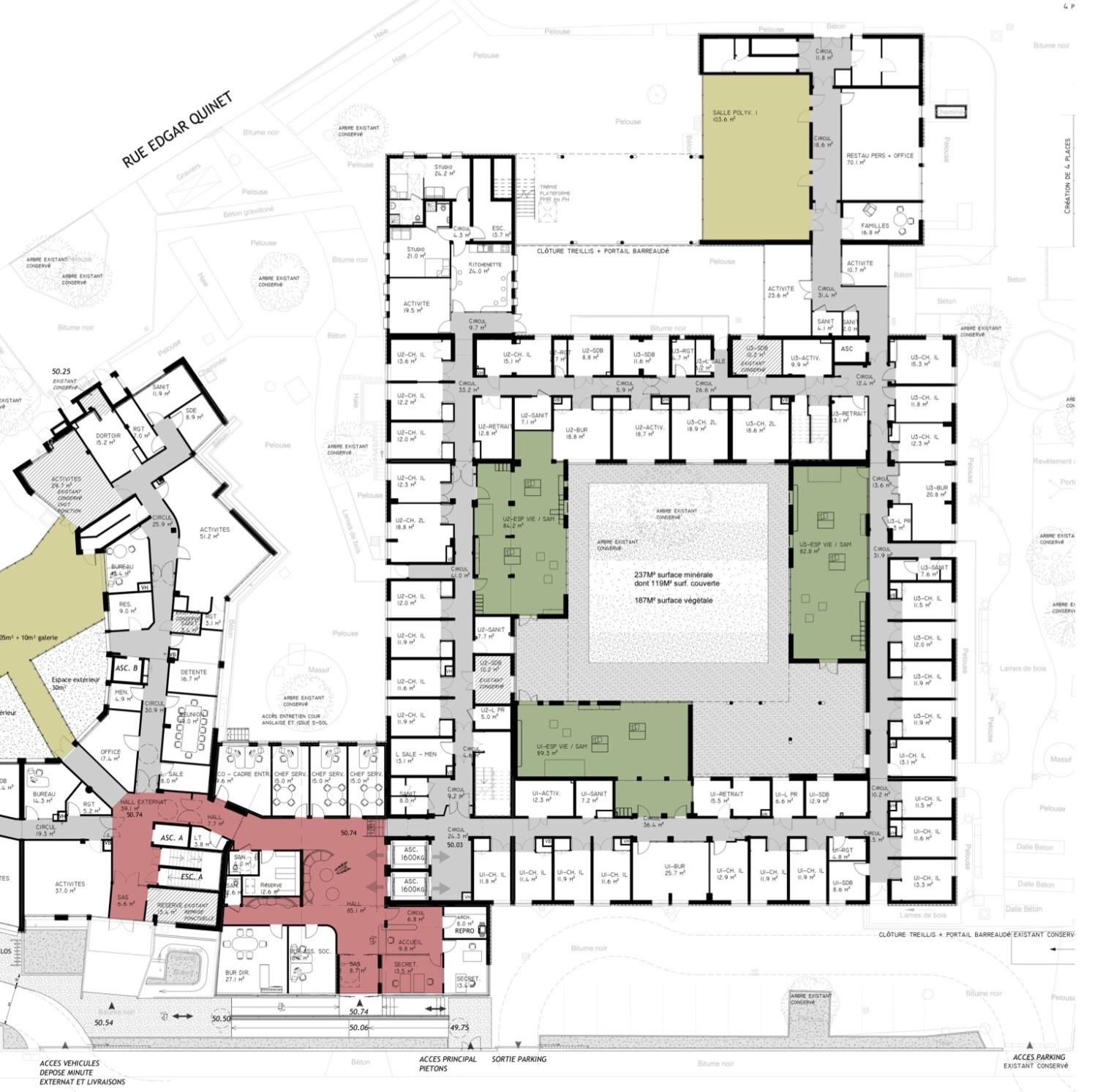
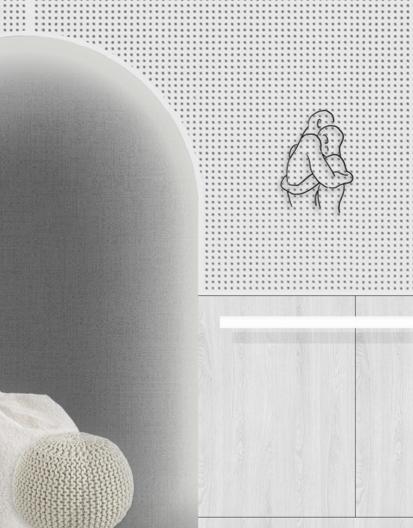
In detail
To ease the daily life of residents, the idea is to create easily identifiable and immersive spaces that will reassure individuals with multiple disabilities as they navigate the interior areas of the CESAP (Comité d'études d'éducation et de soins auprès des personnes polyhandicapées - Multihandicap Care Study Commitee) facility. The interior journey, designed as a "spatial routine", will provide comfort to residents throughout their day by establishing sensory and physical habits.
- Location14 Rue Marcel Bierry, 94320 Thiais
