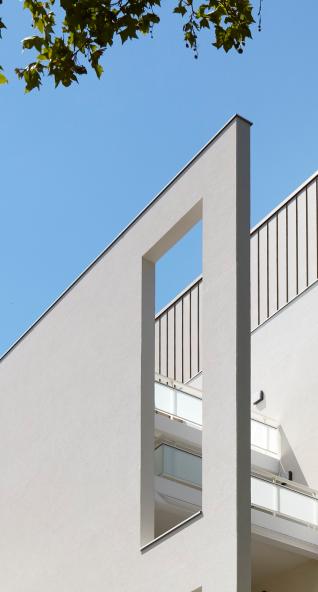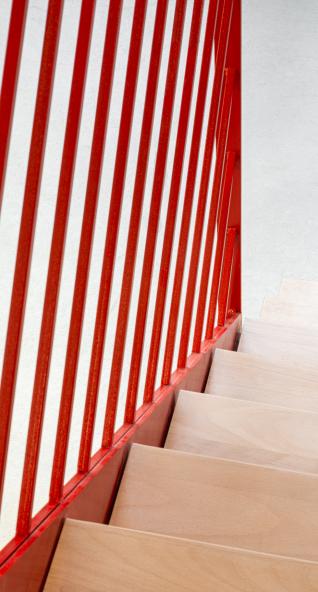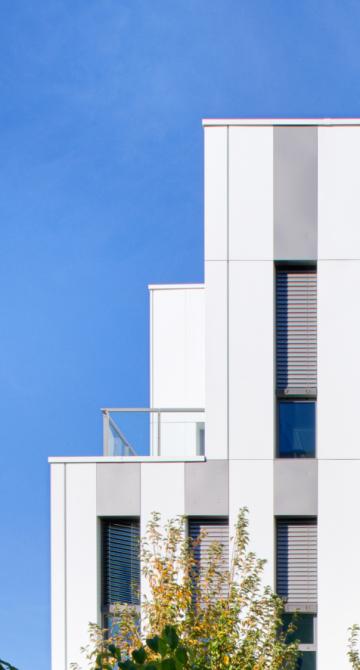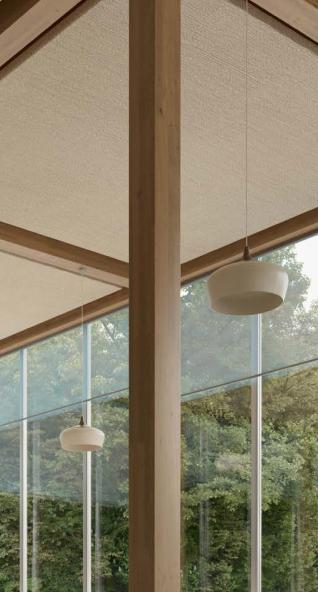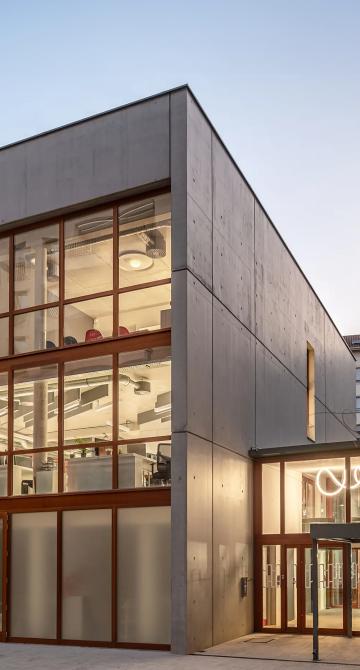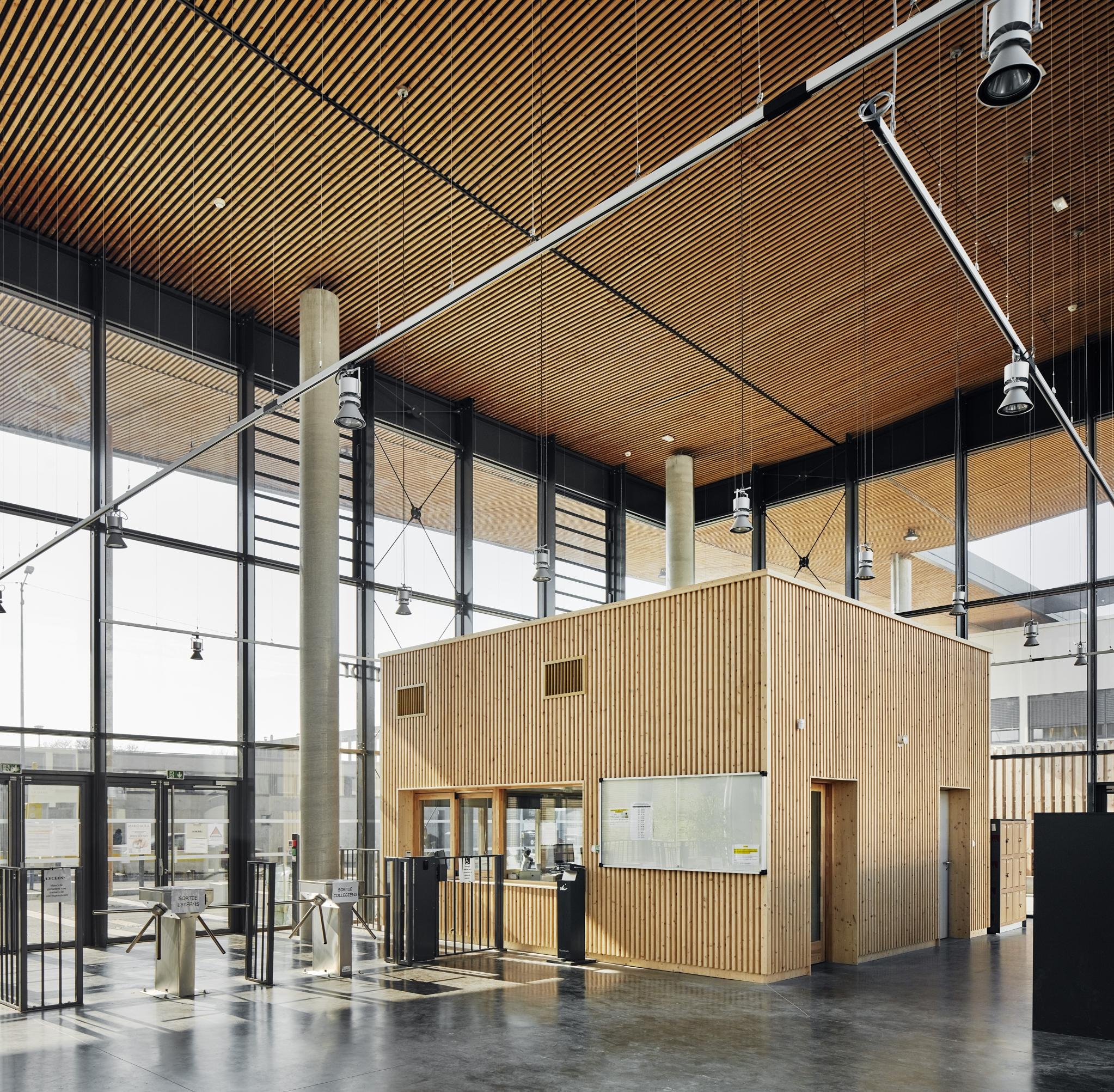Architects of a world in motion
This extension perfectly aligns with the “green and open” philosophy of the University of Strasbourg. The building’s simple shape, adaptable layouts, bioclimatic design, and the synergies fostered among different research departments provide a flexible and evolving workspace for researchers.
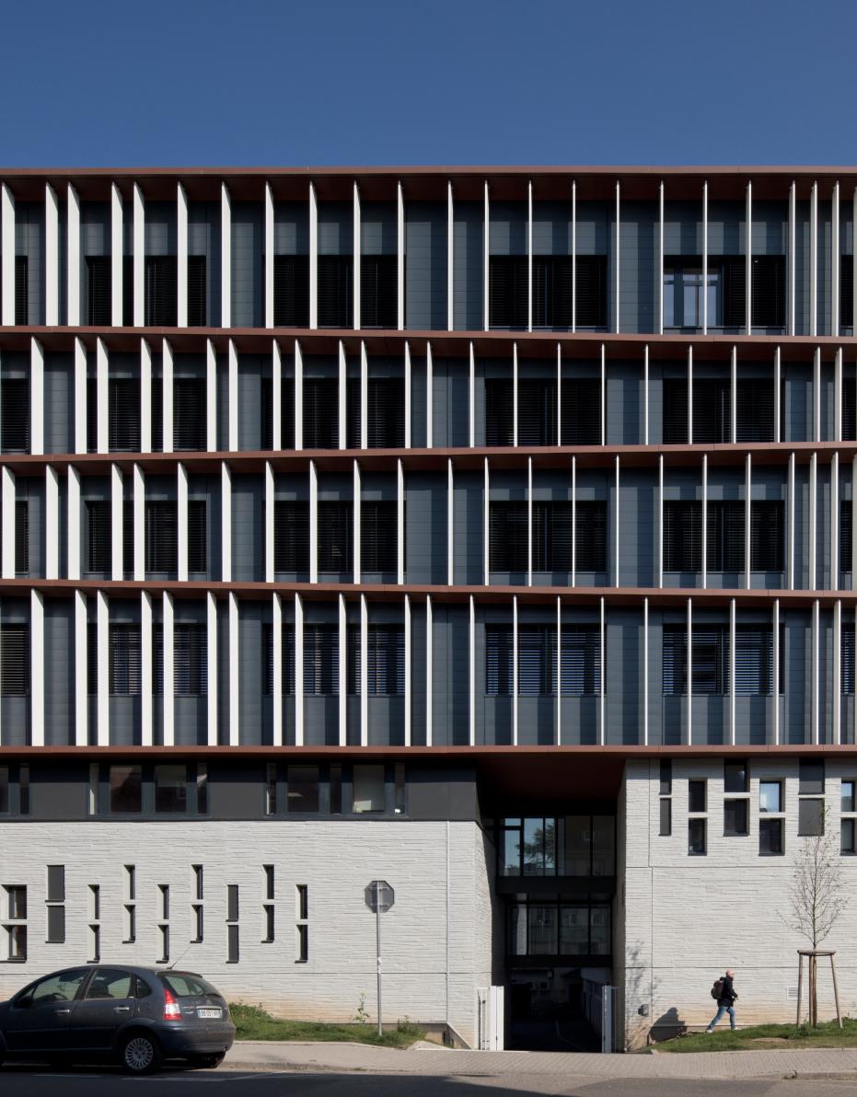
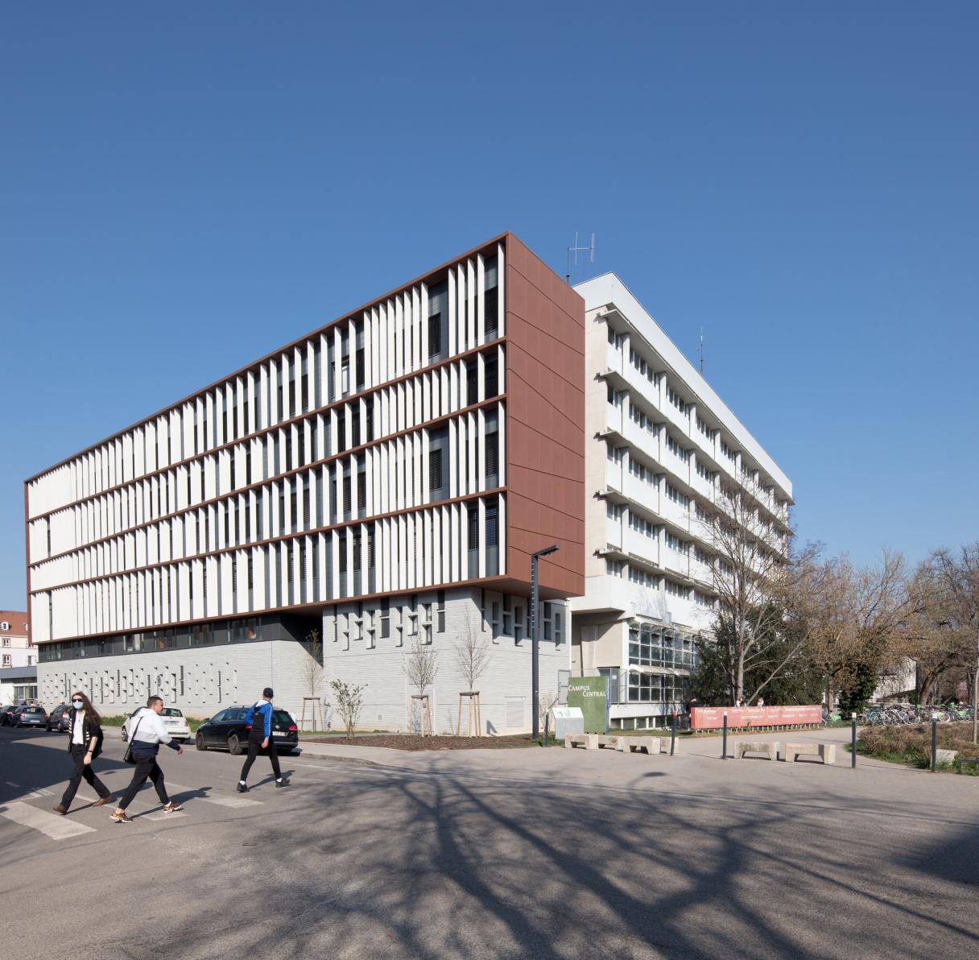
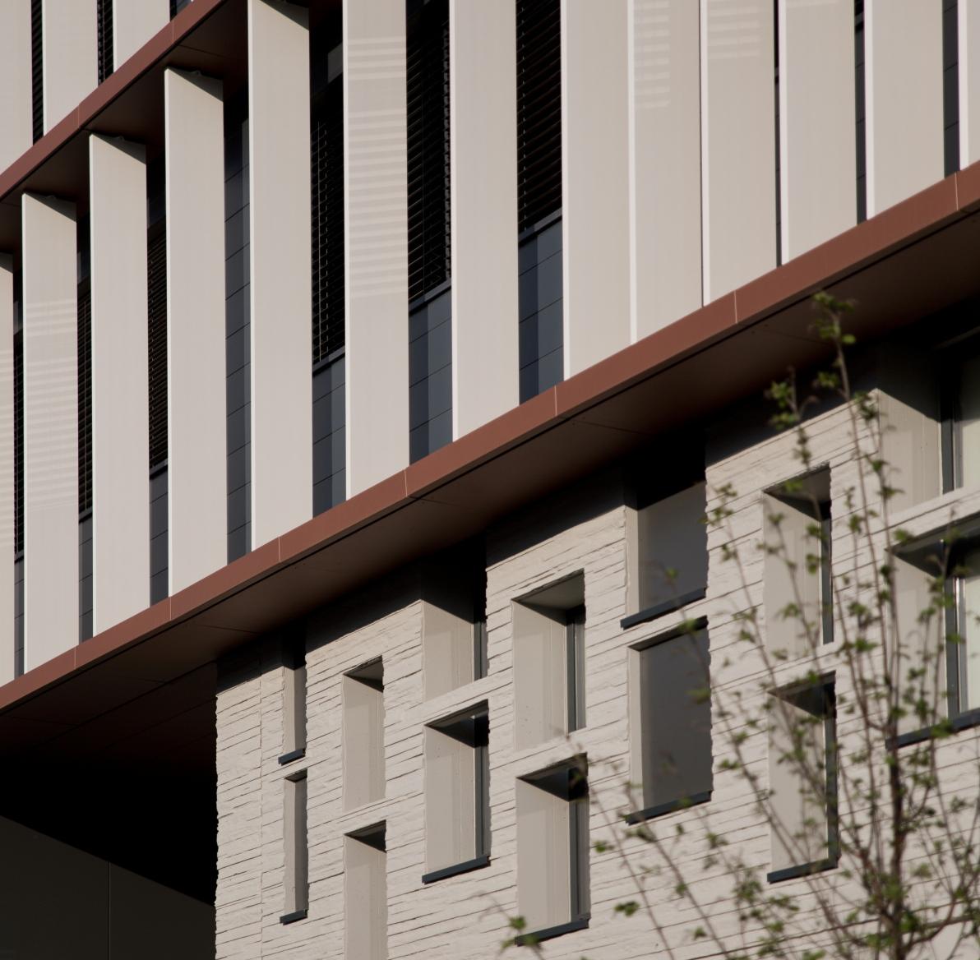
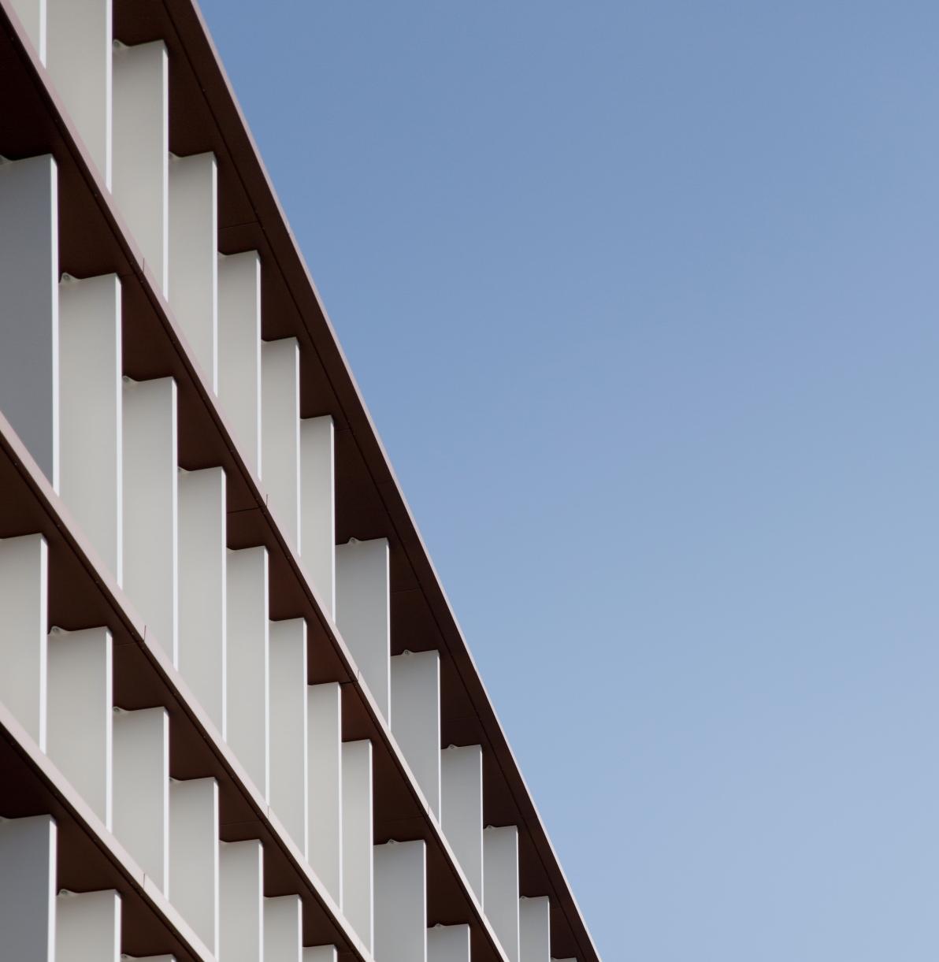
In detail
Sustainable development approach
The extension adopts a bioclimatic design aimed at reducing energy consumption and associated pollution. Thanks to a high-performance envelope and a heat recovery system, the building optimizes thermal comfort all year round. Designed for sustainable management, it complies with the RT 2012 standard, with a 20% reduction in consumption, and takes into account operating and maintenance costs over 30 years.
With its oblique lines, movement and raw materials, the street façade is a nod to telluric forces in particular, and to earth sciences in general.
- Project OwnerUniversité de Strasbourg
- Location4 Rue Blaise Pascal, 67000 Strasbourg, France
- Surface area10,215 m²
- Construction cost€9.1MHT
- ServicesBASE + EXE
- Delivery2021
