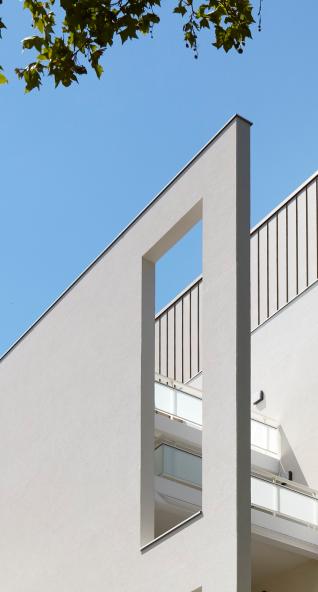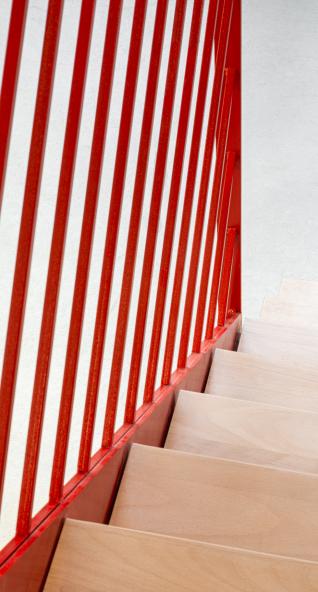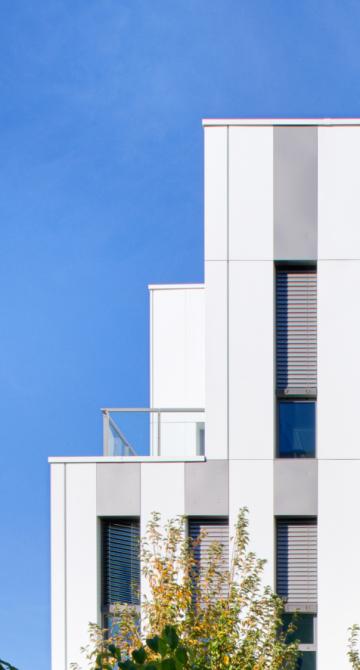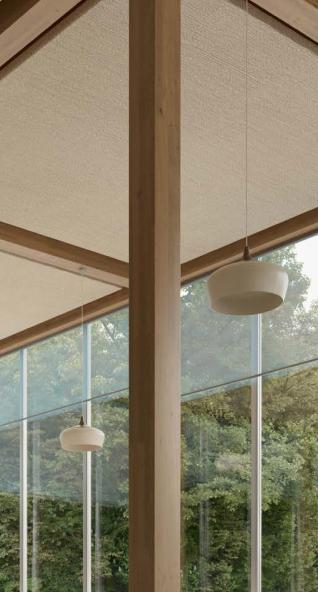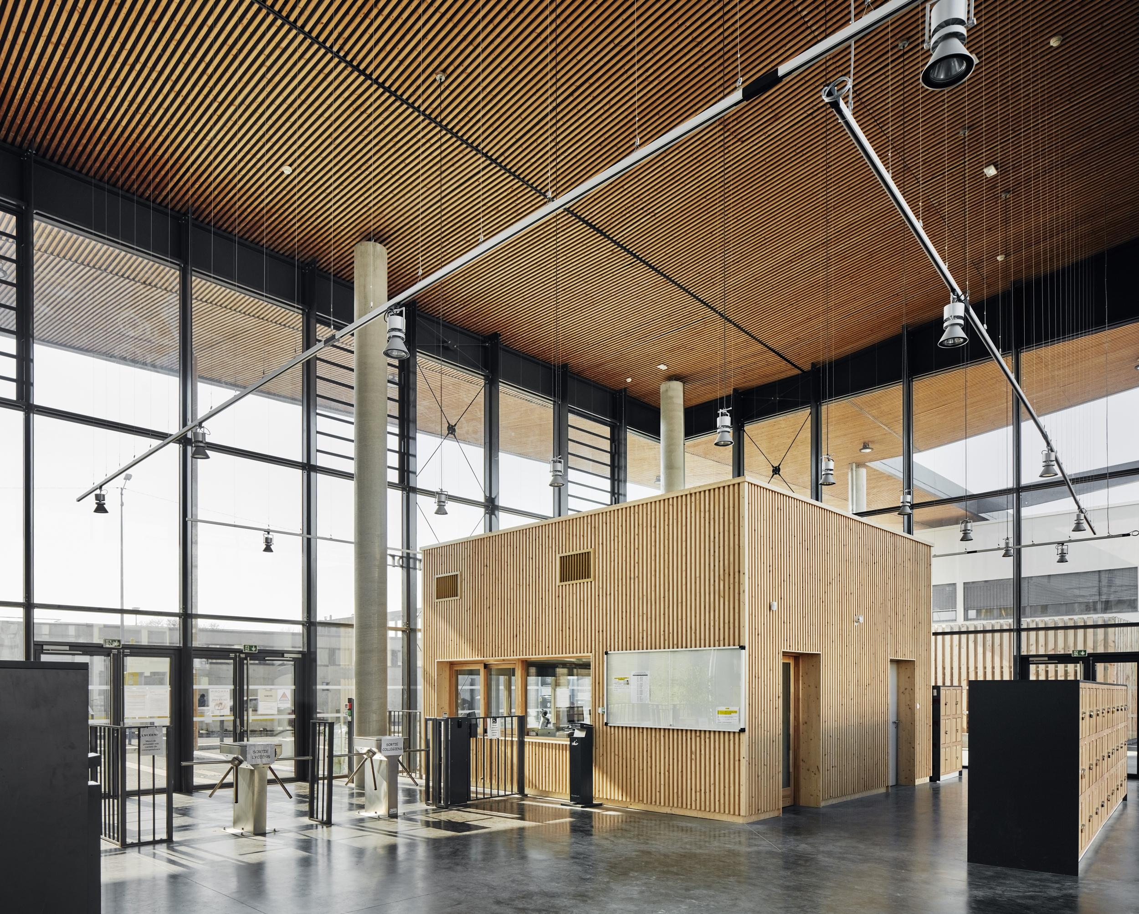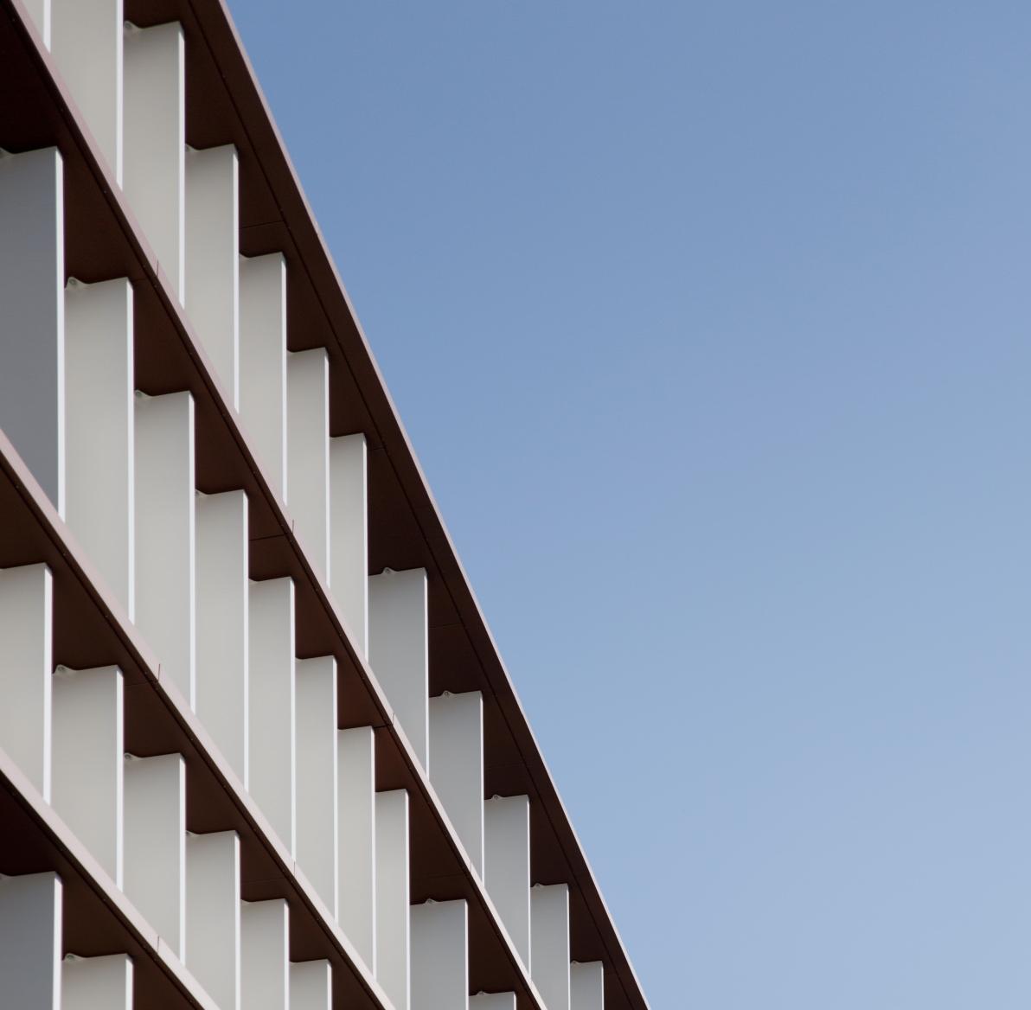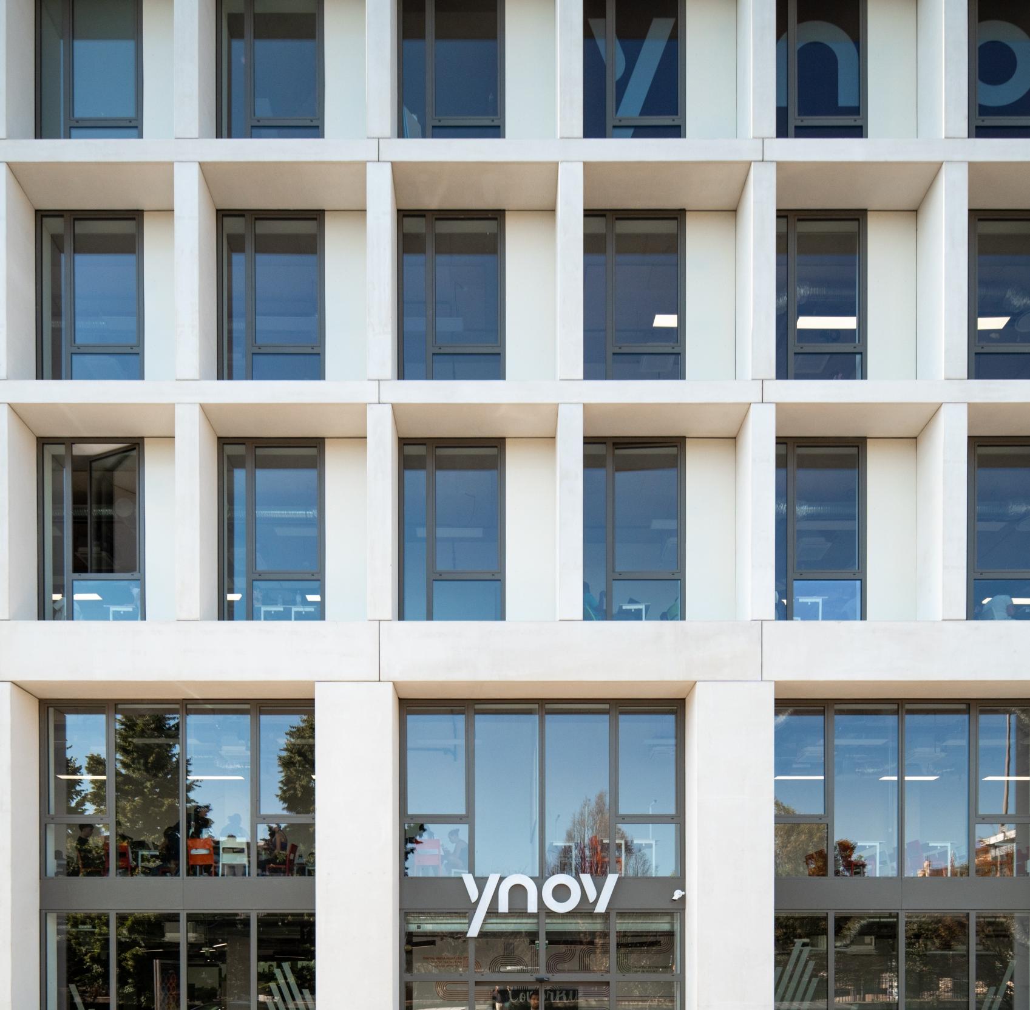Architects of a world in motion
Unmissable! From the street, the large wooden canopy serves as a striking landmark marking the entrance to the new Jean Armorin school complex. Inside, the restructuring is comprehensive. Educational functions have been grouped by hubs to streamline circulation for the school’s 900 students.
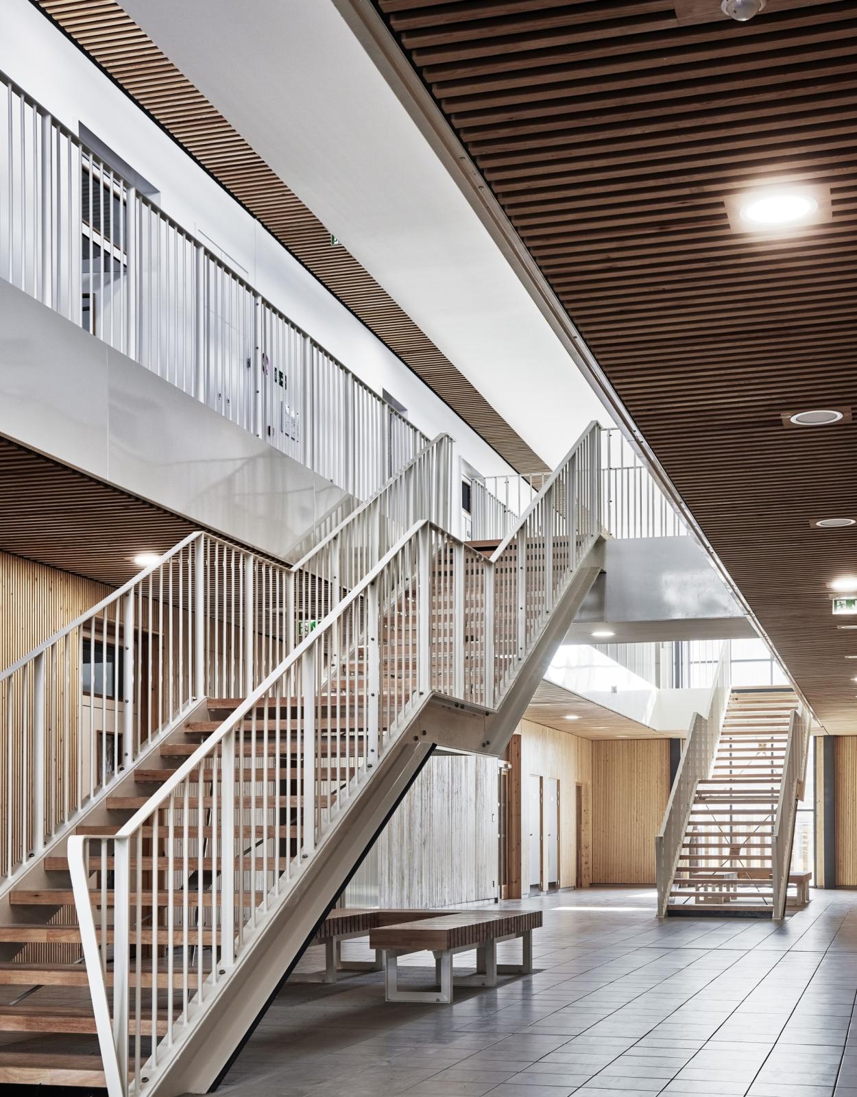
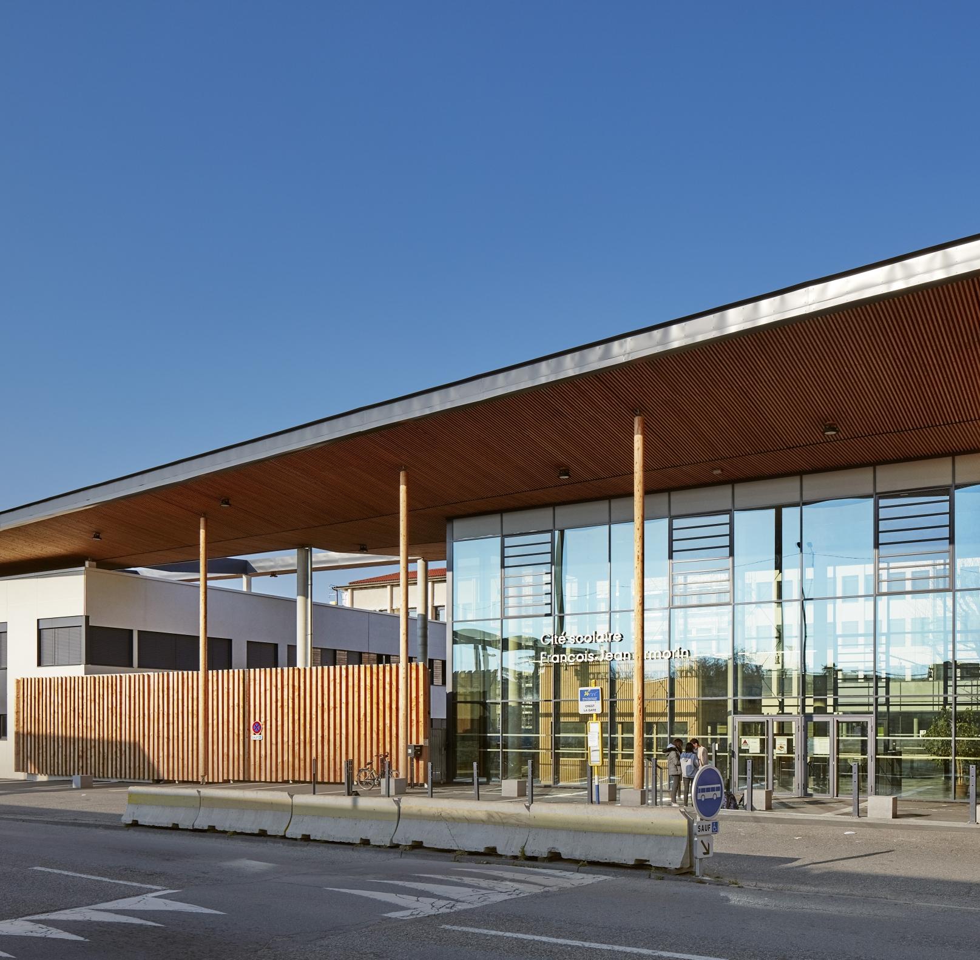
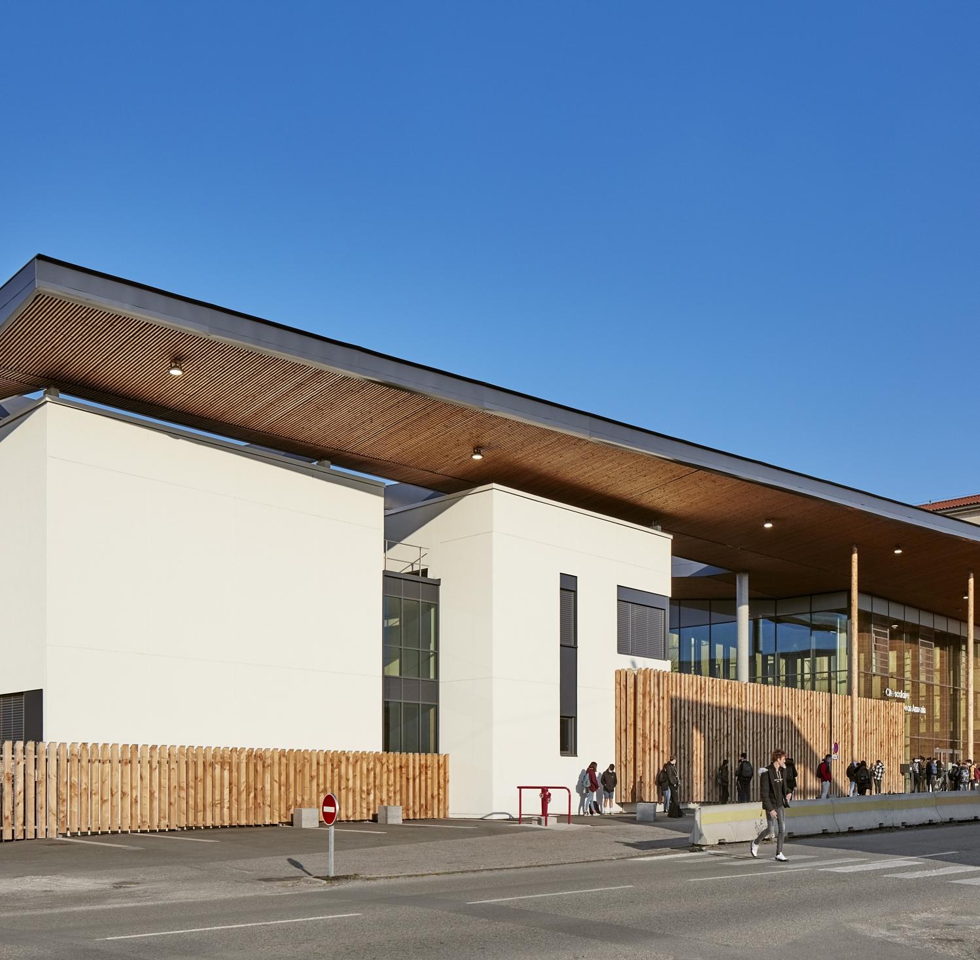
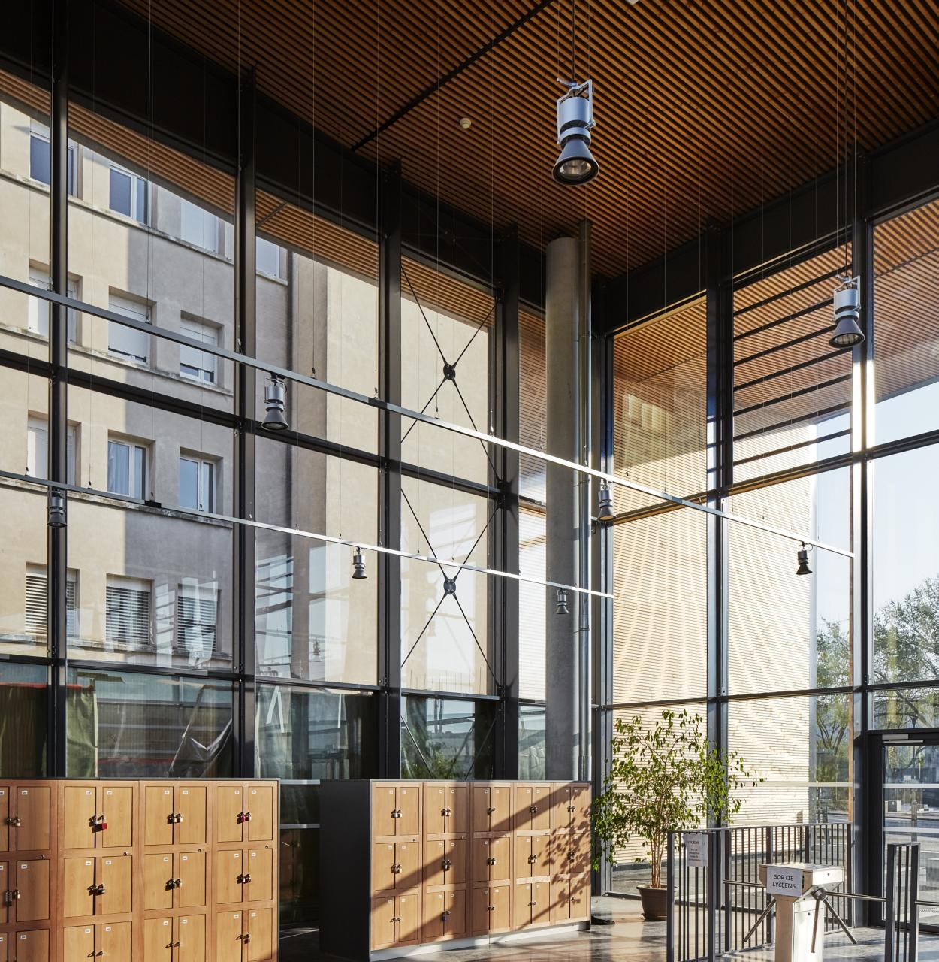
In detail
A major innovation: a new science building has been created around a central atrium, serving as a convivial gathering space. The entire project embraces an environmentally conscious approach, ensuring optimal comfort for users in both summer and winter. Wood features prominently throughout, from the fencing to the pathways in the science building, and, of course, the impressive entrance canopy.
- Project OwnerRégion Auvergne Rhône Alpes (A.M.O : Serl)
- Location6 avenue Charles Armorin, 26400 Crest, France
- Construction cost€9MHT
- ServicesBASE + EXE
- TeamKatene, Cogeci, Procobat, Etamine, BDP Concept
