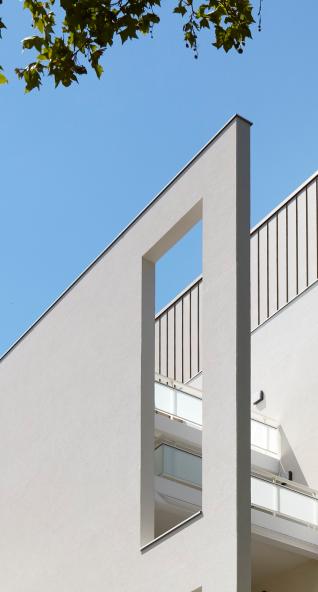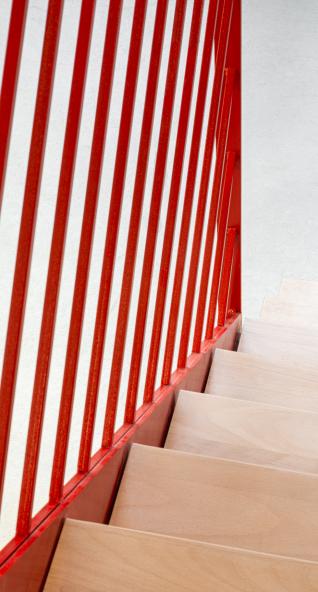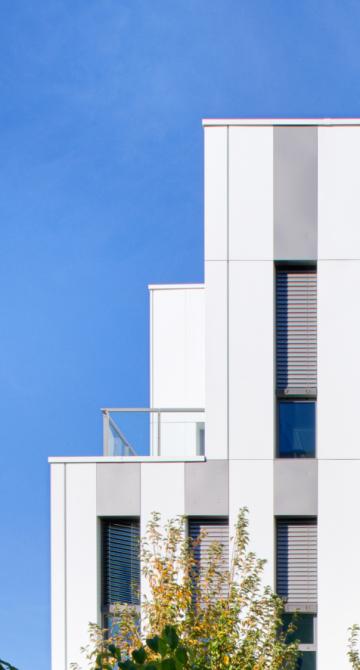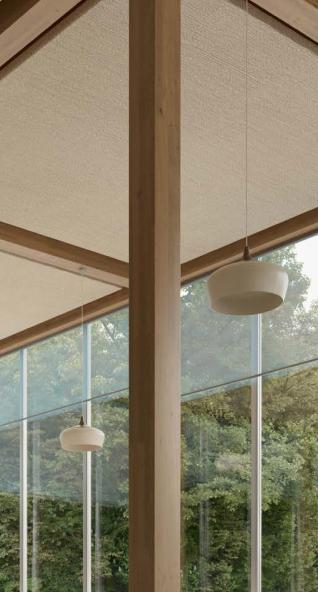Architects of a world in motion
Three Houses is an office complex comprising a renovated existing building and two new buildings, designed to offer modular office space in a carefully landscaped setting. The renovated building blends harmoniously with the new constructions, thanks to a unified cladding and the addition of functional walkways.
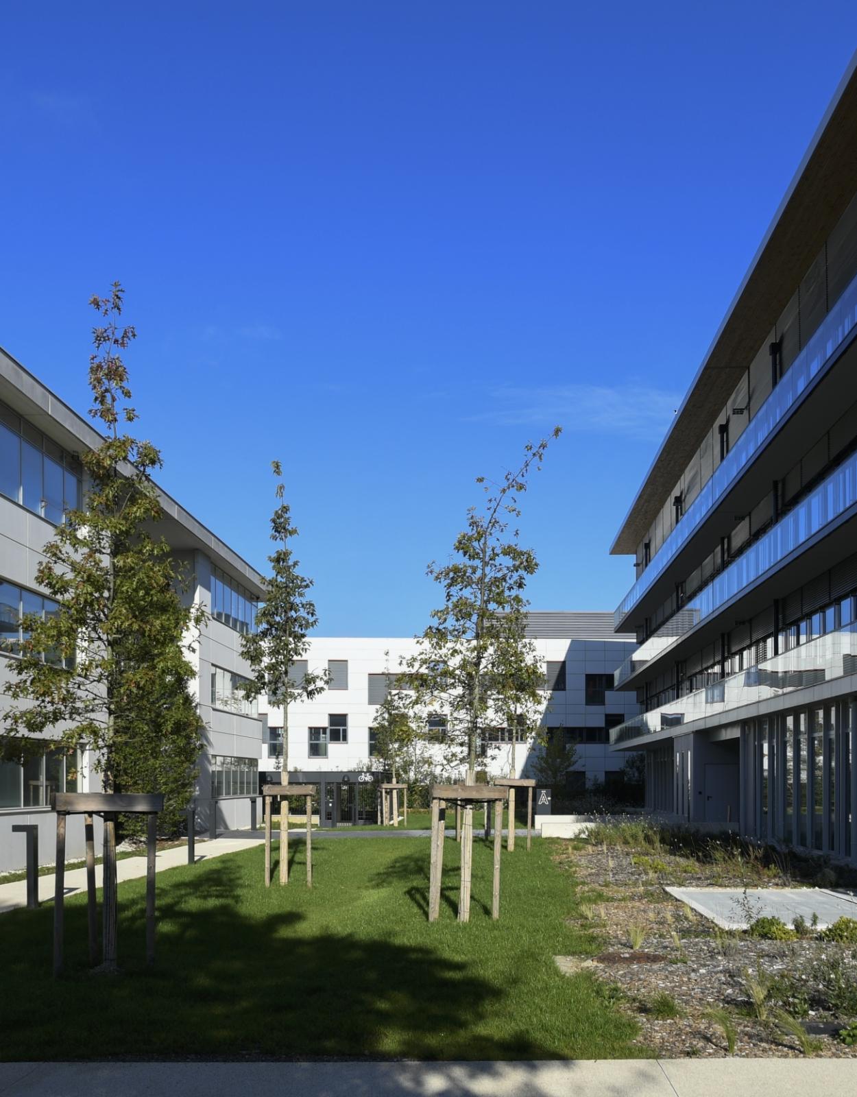
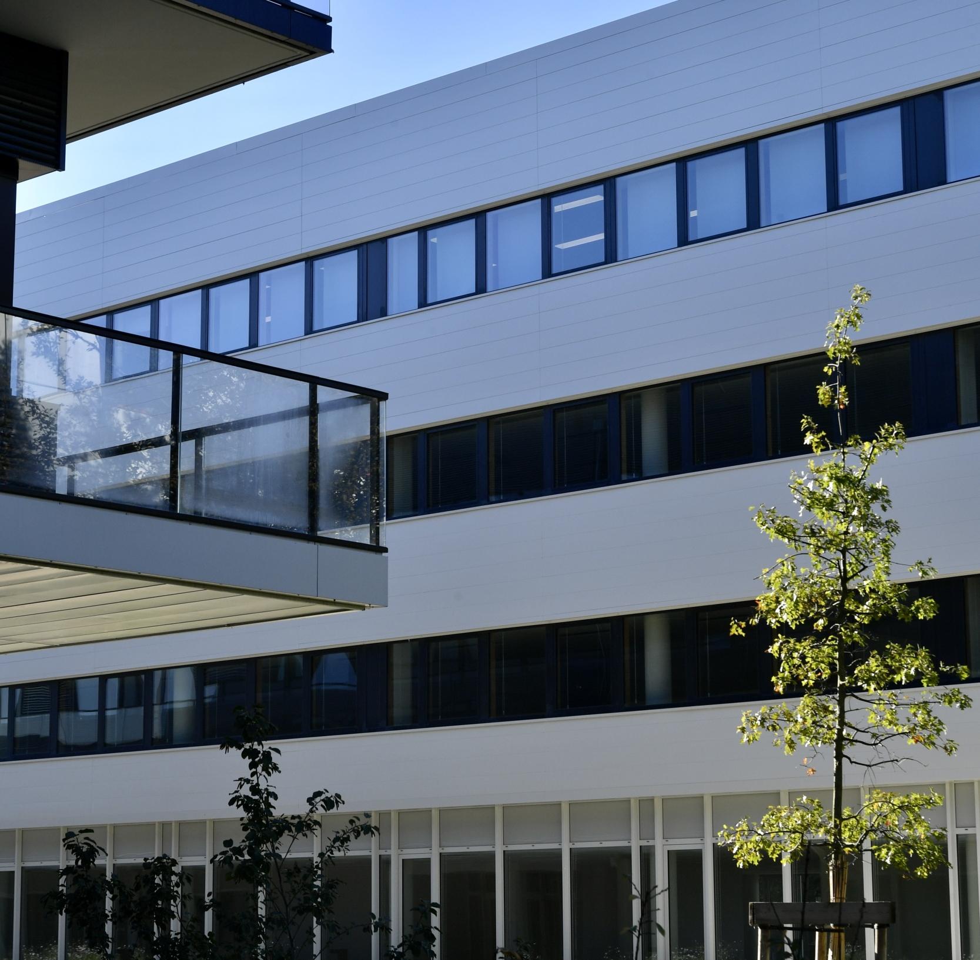
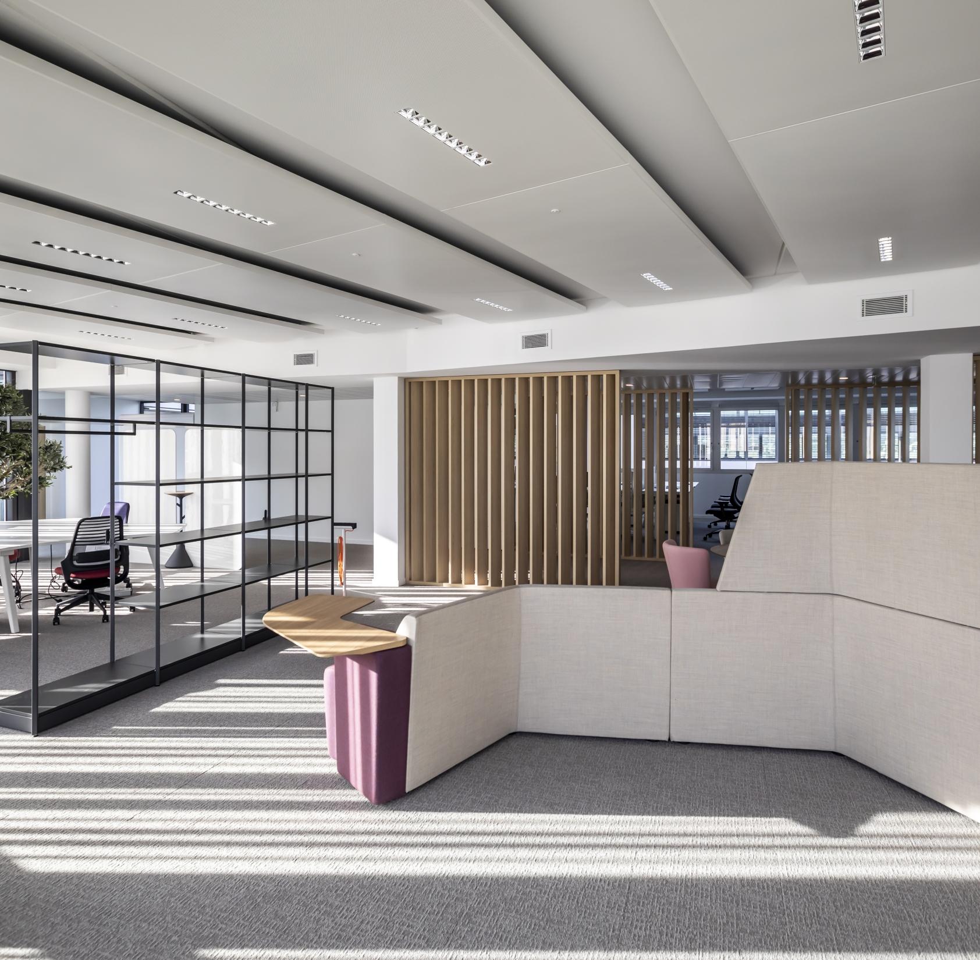
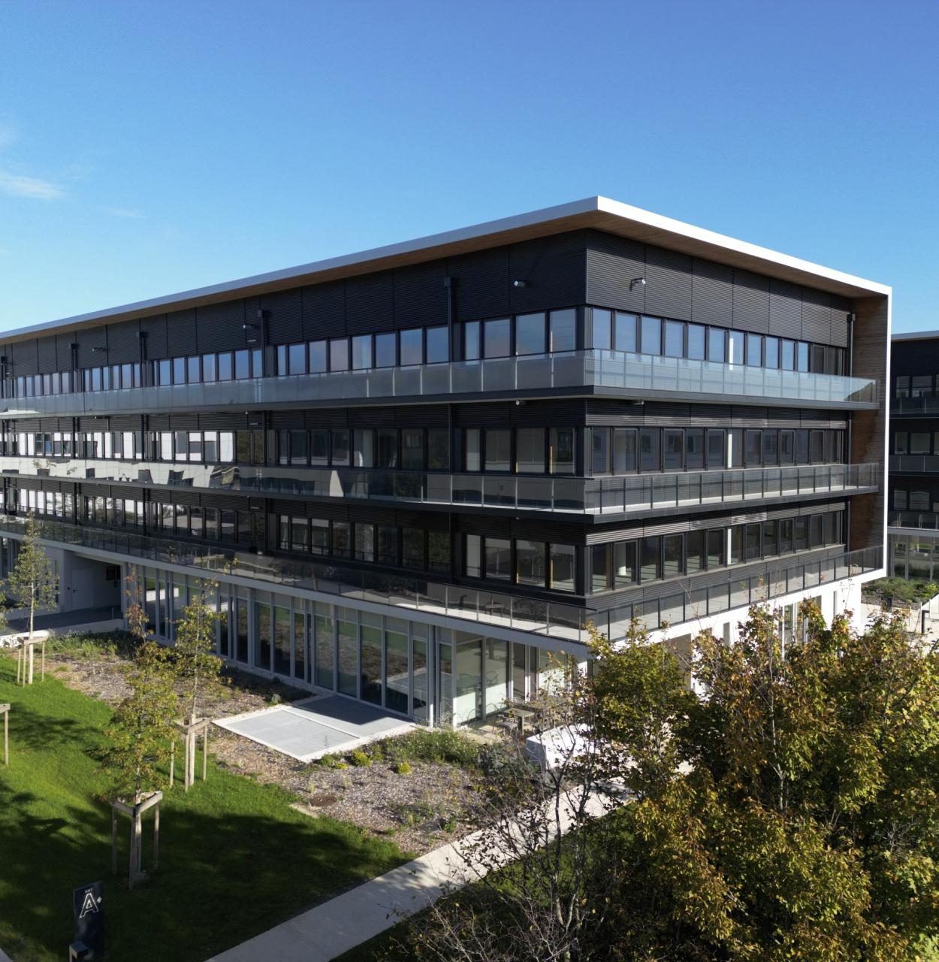
In detail
Sustainable development approach Certified BREEAM Very Good, E+C and E3C1, the project favors low-carbon solutions:
- Low-carbon timber frame and concrete, for a controlled ecological footprint;
- Photovoltaic panels on the roof, contributing to energy autonomy;
- Generously glazed facades with solar protection, optimizing natural lighting and thermal comfort.
Some of the technical equipment is located underground, freeing up a fifth, green facade, where only the photovoltaic panels and technical accesses remain.
- Project OwnerSpie Batignolles
- Location68 chemin du Moulin Carron, 69570 Dardilly, France
- Construction cost€15MHT
- ServicesComplete mission
- ooti-approche-developpement-durableLabel Breeam Very Good
