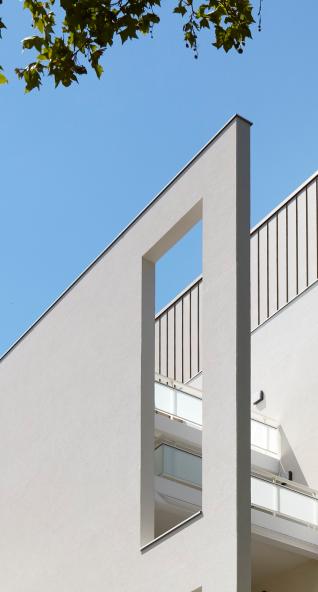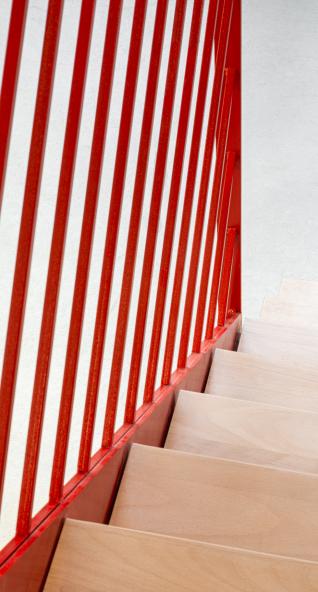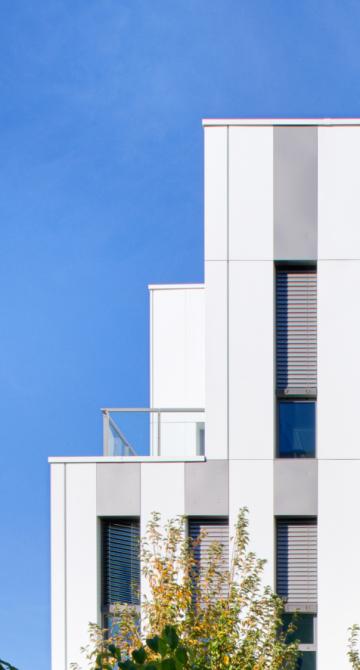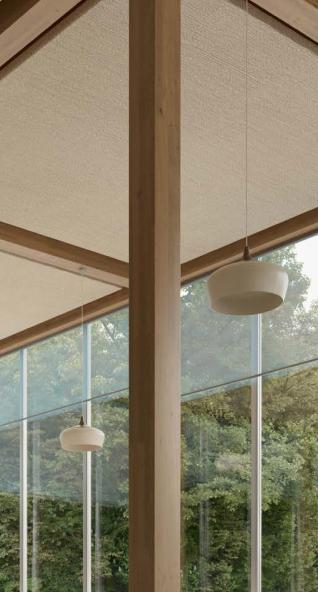Architects of a world in motion
This project is part of an ambitious landscaping approach, integrating the building into its environment. A unified lower stratum groups together the workshop, entrance areas, common rooms and checkrooms, while singular elements, adapted to the program, distinguish the tertiary offices and storage workshops.
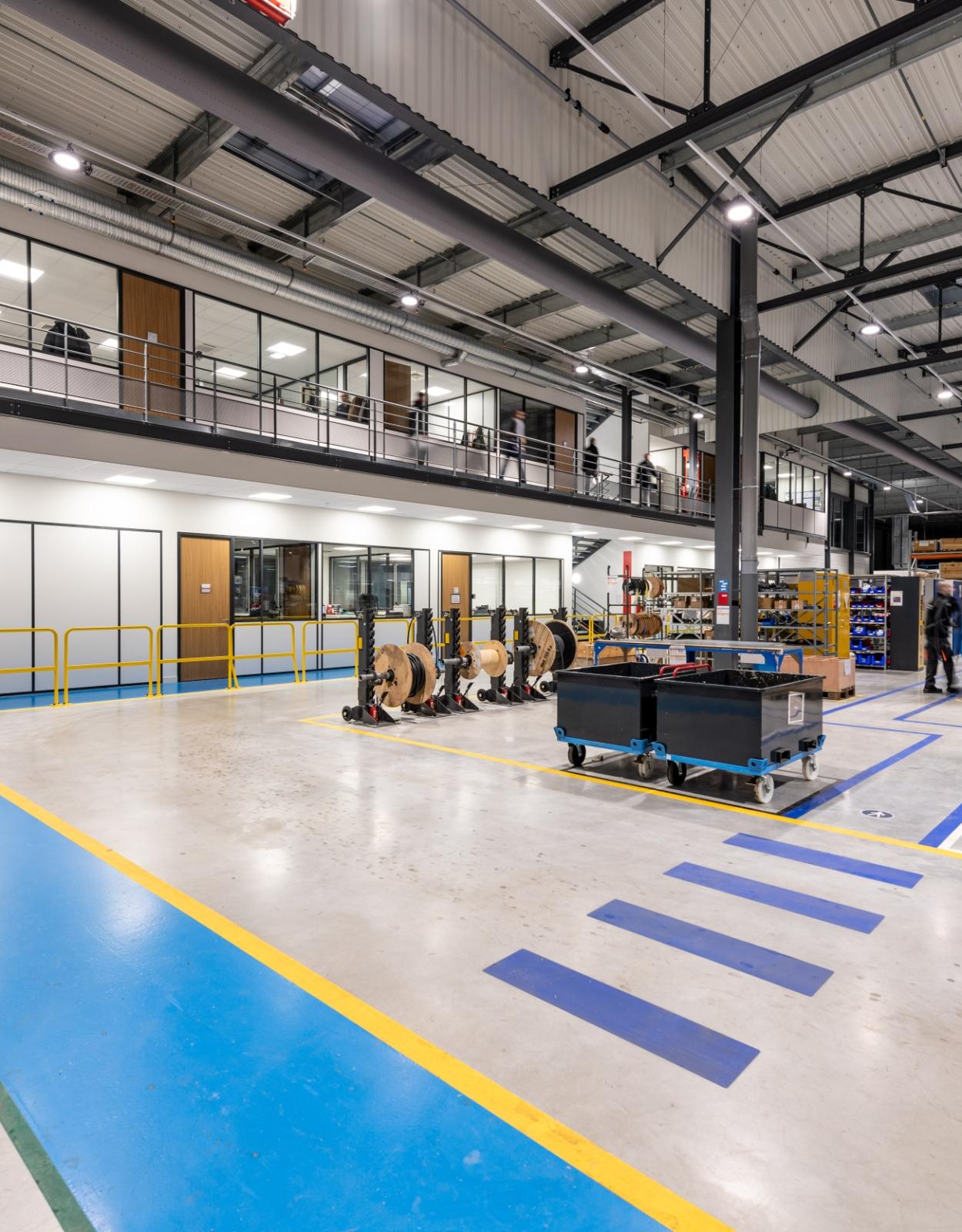
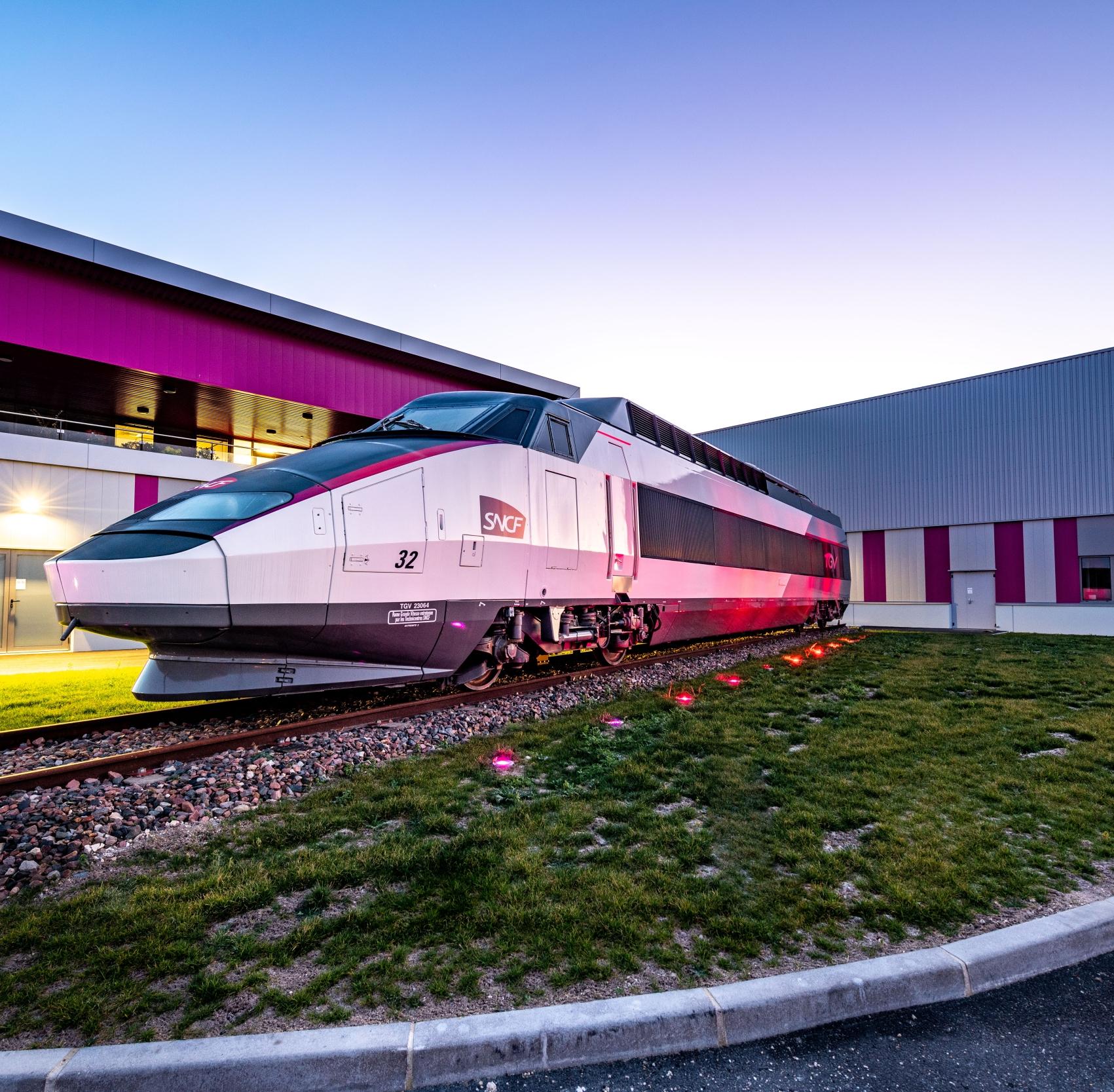
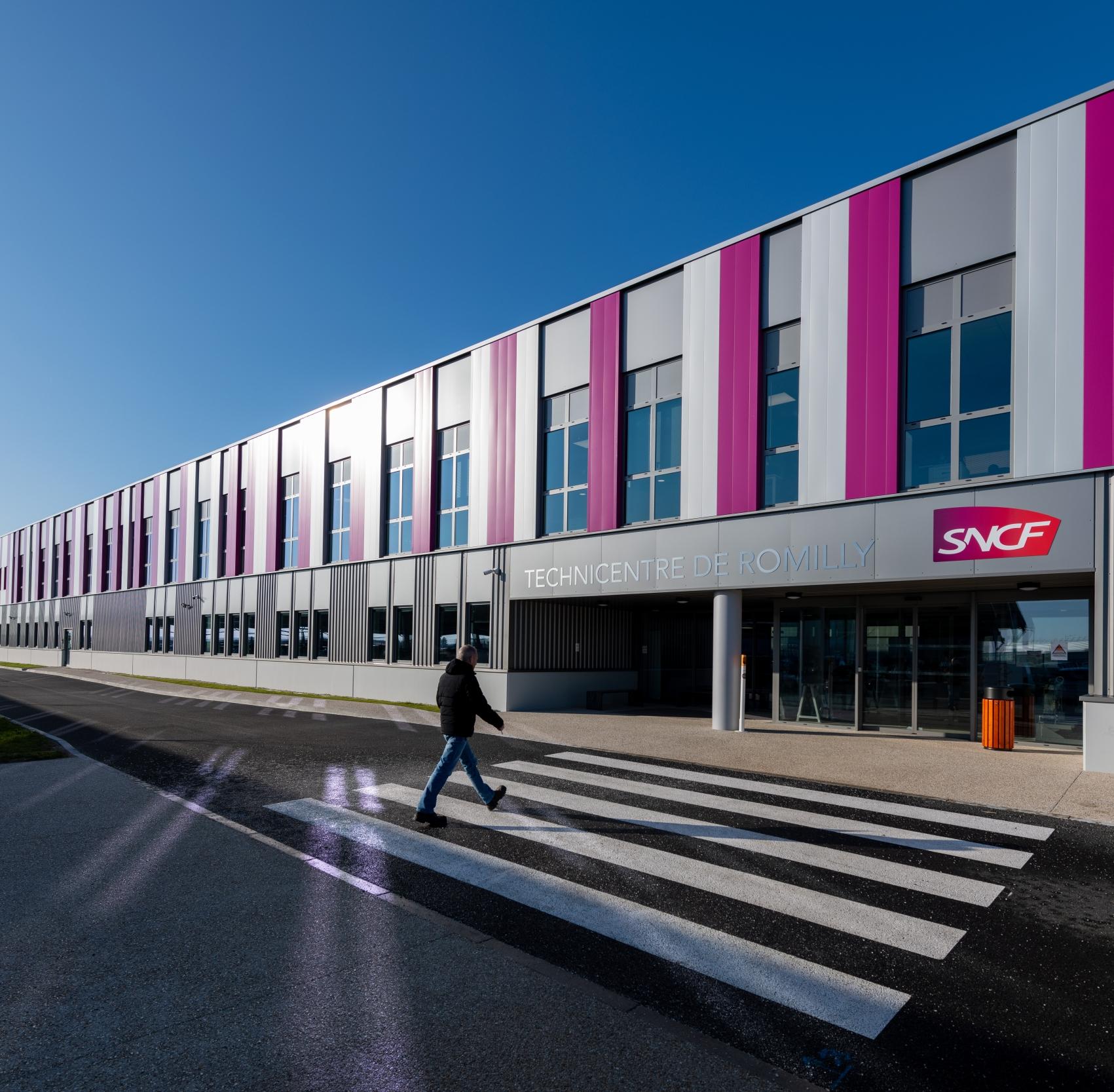
In detail
Sustainable development approach
A buffer space between the street and the building incorporates a landscaped valley and a retention basin, combined with depolluting planting to help manage rainwater and improve air quality. To the east, a landscaped front encompasses an ecological parking lot, optimizing space management and reducing the carbon footprint. A local garden, accompanied by an interior patio, completes the layout, creating a place of relaxation conducive to biodiversity and user well-being.
The building is inspired by the mauve of the SNCF logo, which it incorporates through cladding in alternating shades of grey and mauve.
- Project OwnerS2FIT
- Location8 rue Robert Galley, 10100 Romilly-sur-Seine, France
- Surface area20,000 m²
- Construction cost€17MHT
- ServicesPC
- TeamGSE
