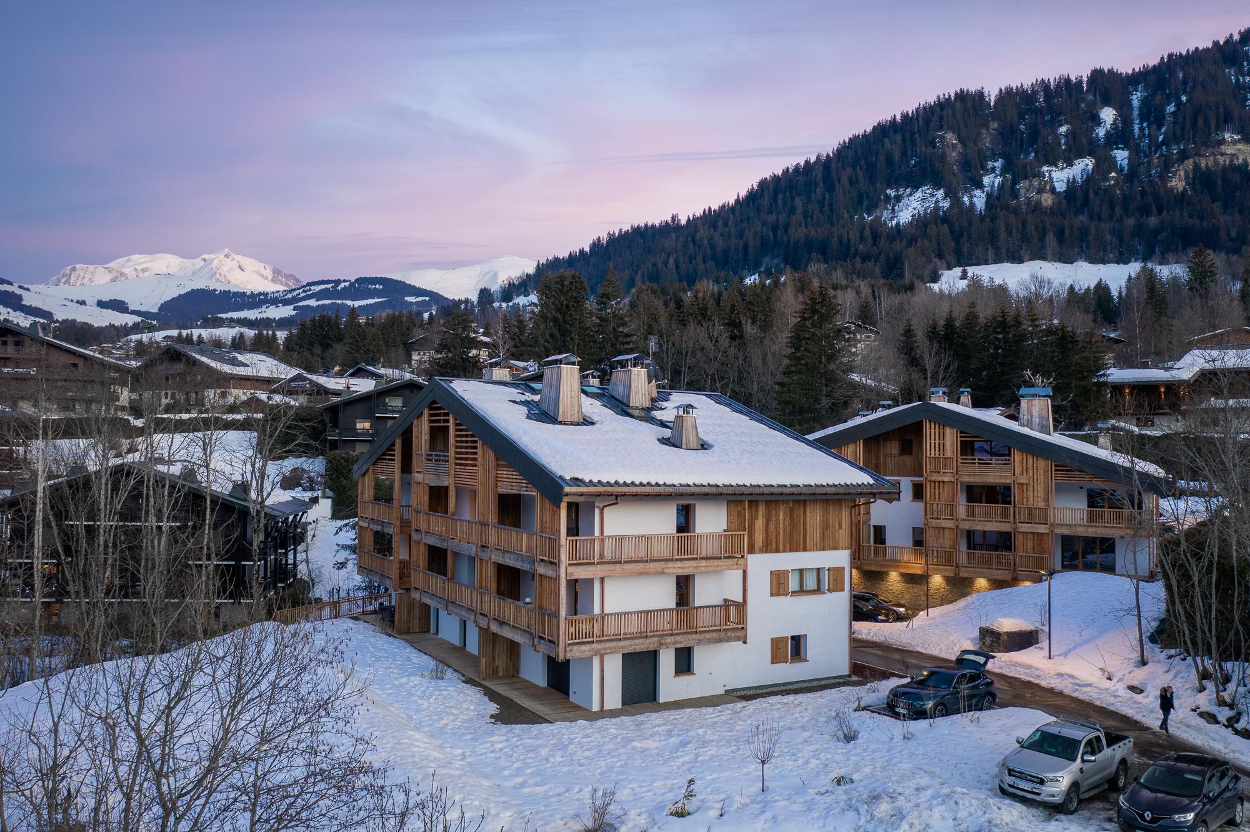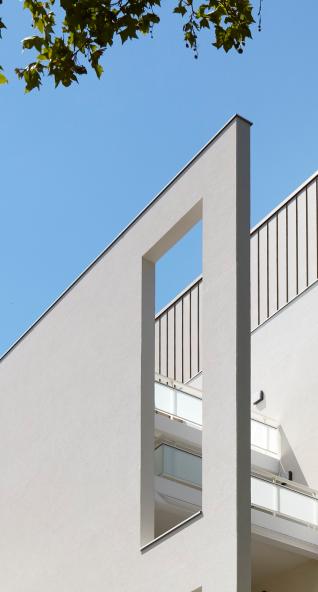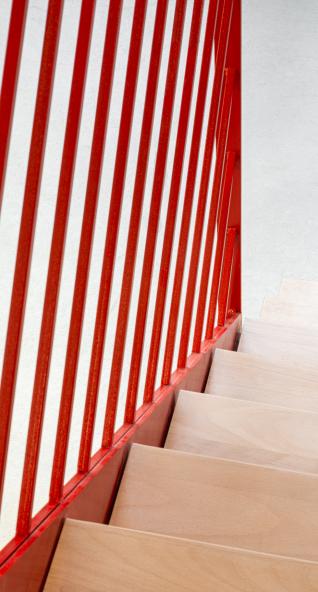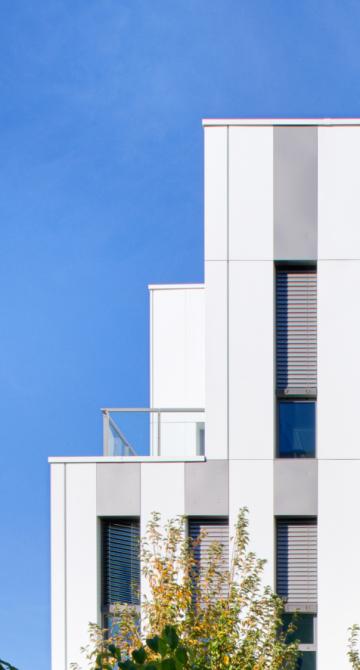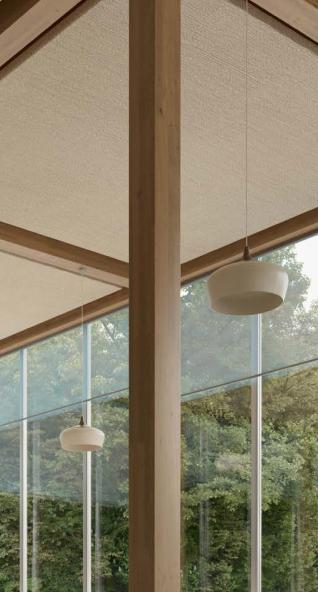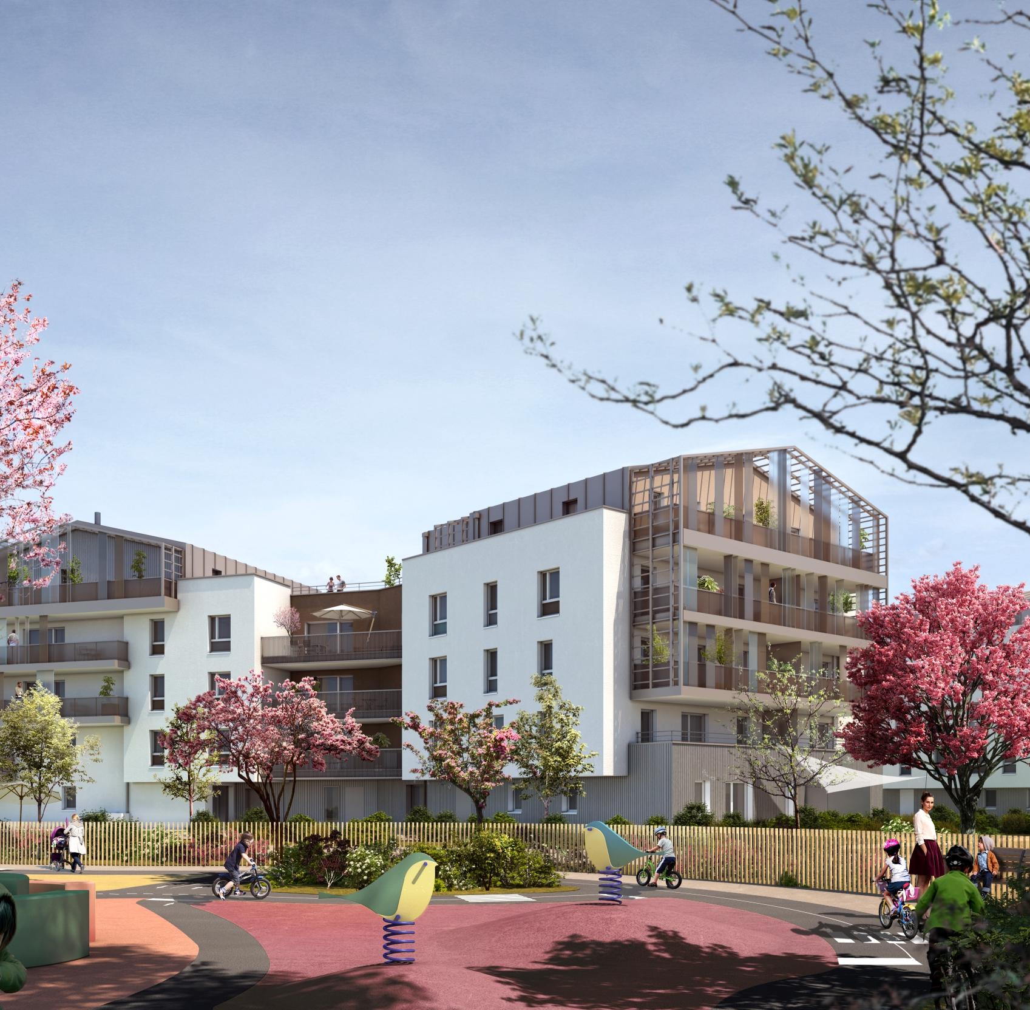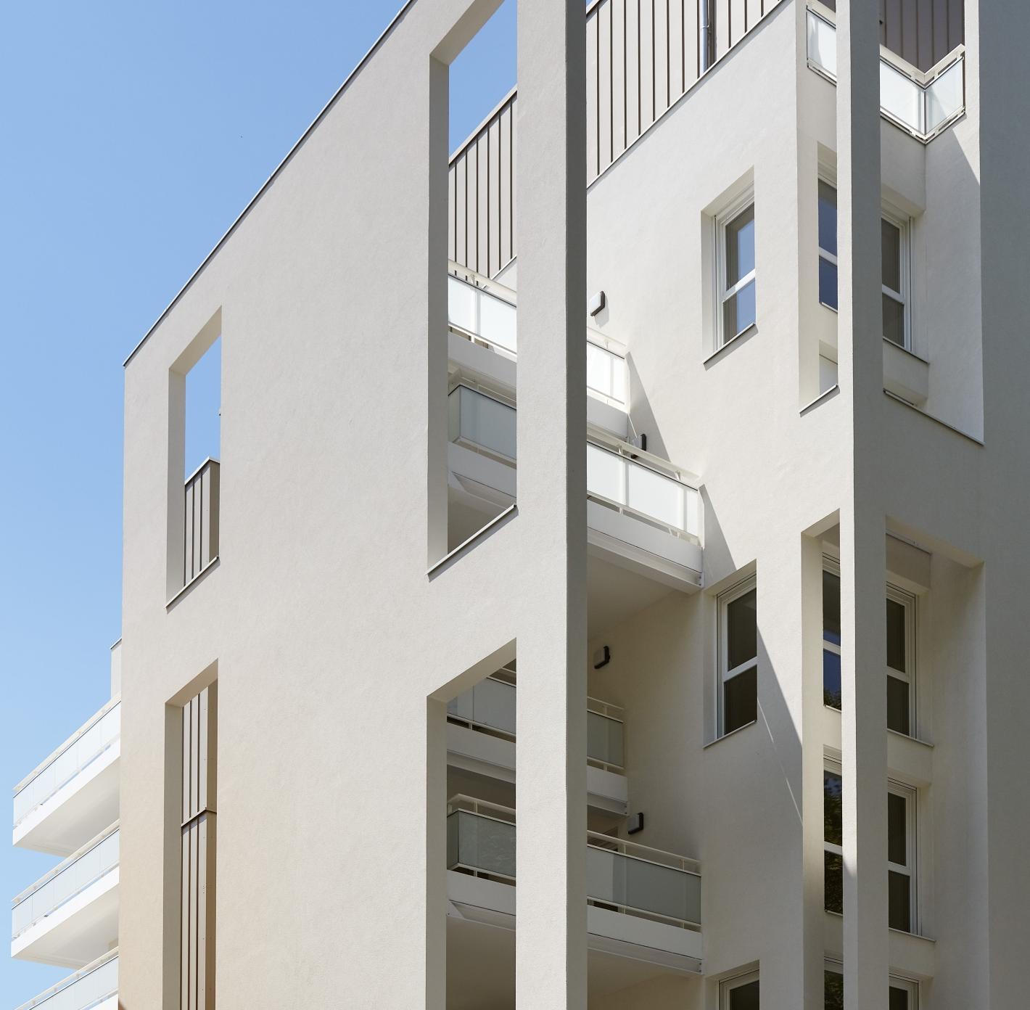Architects of a world in motion
Set in an exceptional location with views of the Alps, these two chalets, which house 18 apartments, seamlessly blend into the landscape. Featuring large roofs, terraces, and wooden cladding, they explore traditional mountain architecture with subtle contemporary details on the facades.
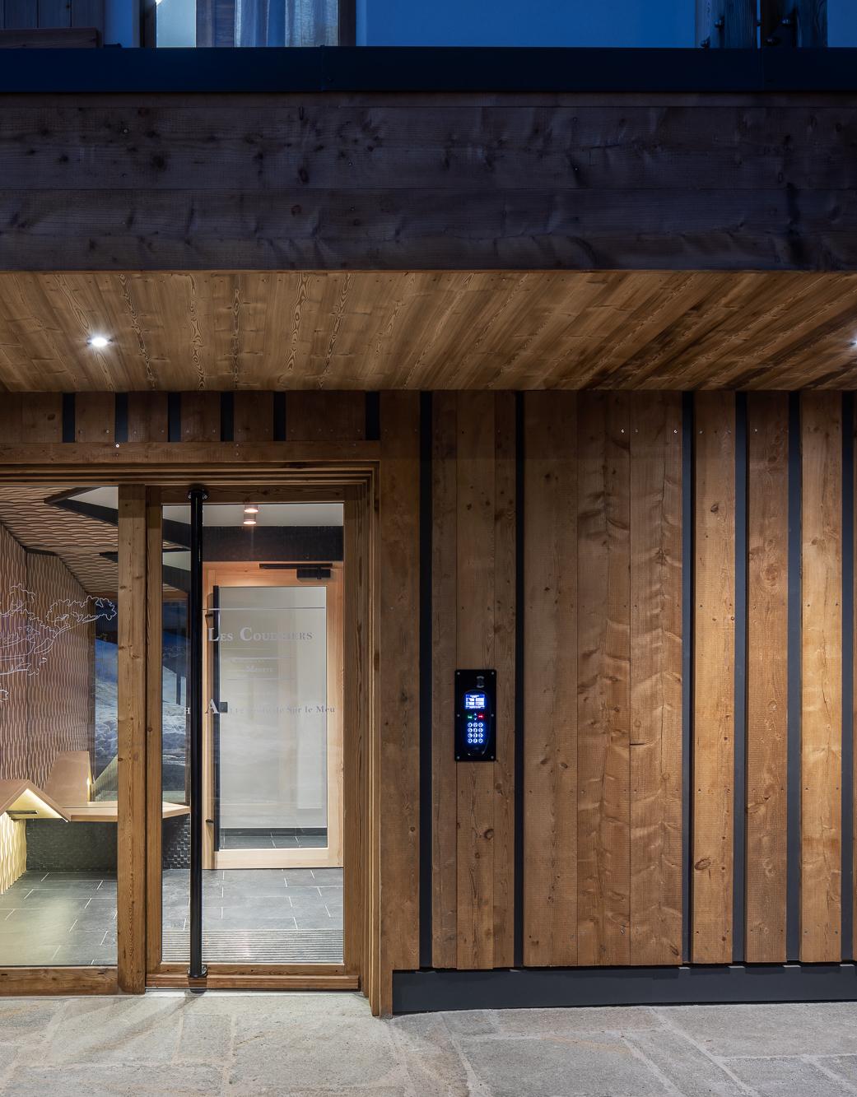
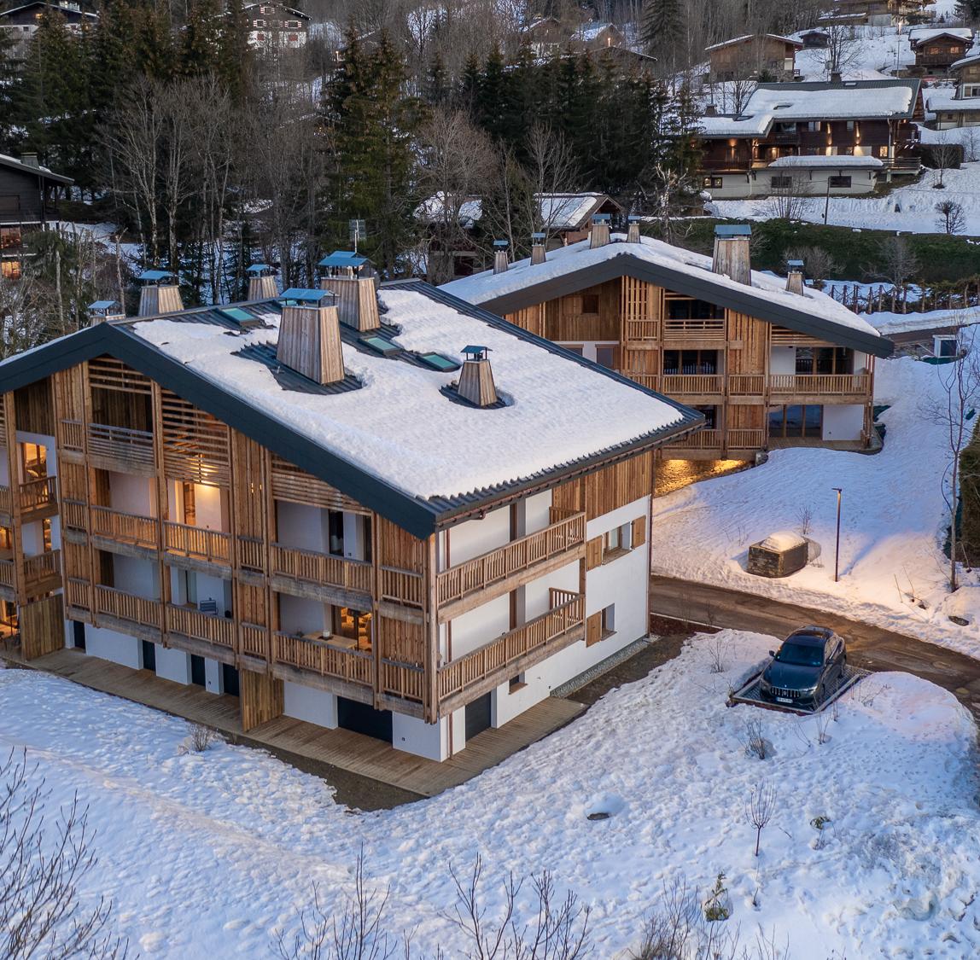
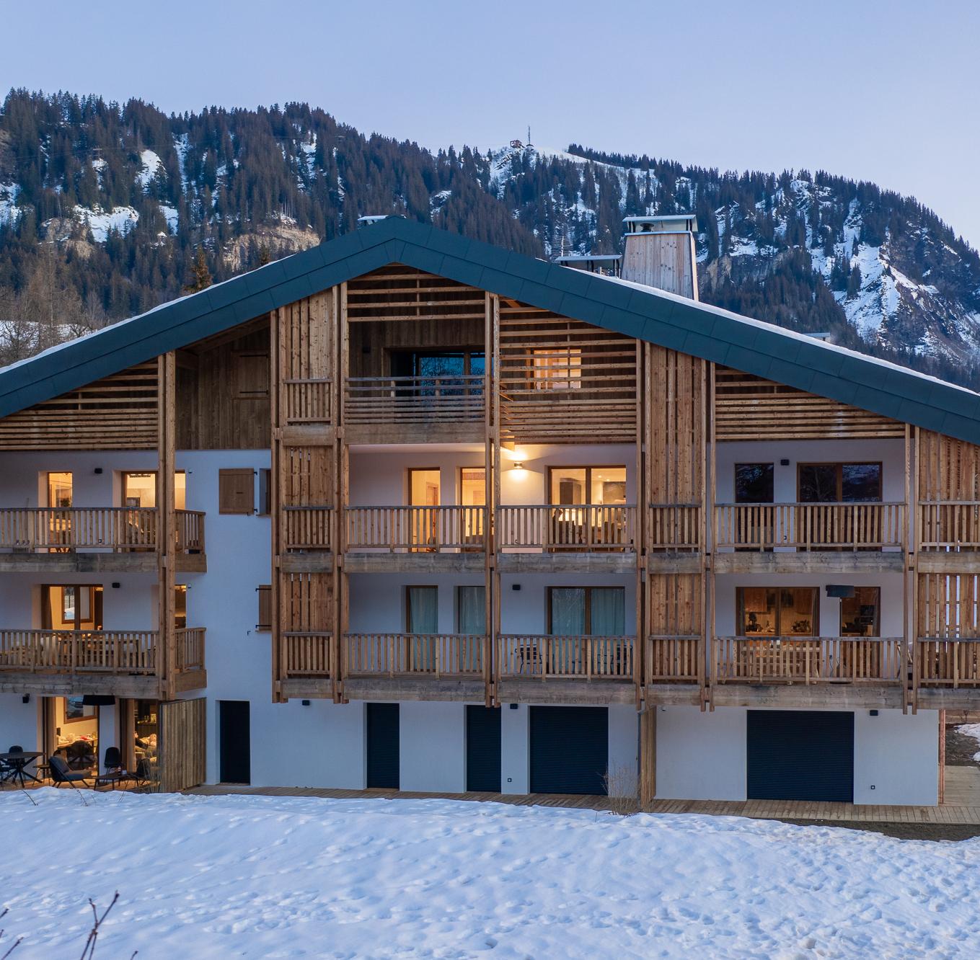
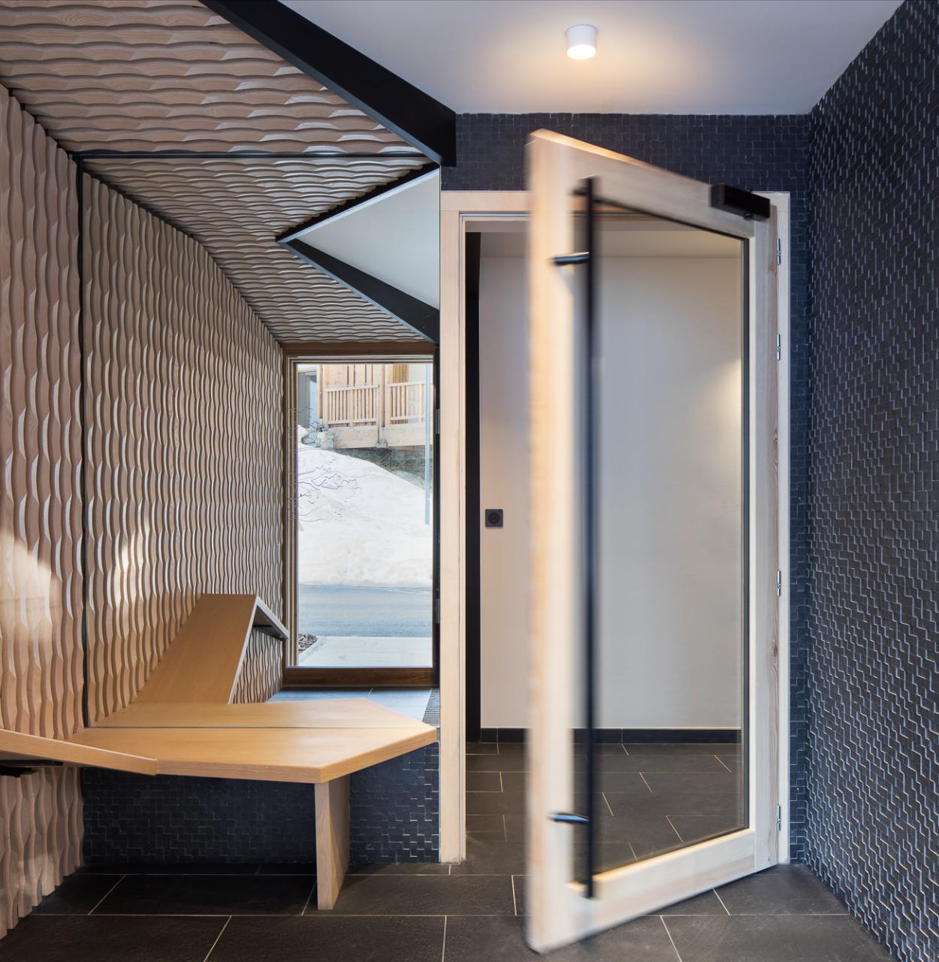
In detail
The balconies are occasionally connected to the roof by wooden battens, which serve both as a graphic grid on the façade and as a privacy filter for the residents.
- Project OwnerSCI LES COUDRAIES
- LocationLieudit Les Coudrettes
- Construction cost€4MHT
- CertificationRT2012 NFHabitat
- Built floor area1,333 m²
- ServicesPC+DCE
- TeamSCI LES COUDRAIES BET FLUIDES CLIMATIC BET STRUCTURE BETREC ECO : A6MAITRI VRD : ALP VRD
- Number of housing18
These low-rise volumes follow the natural slope of the land and blend seamlessly and harmoniously with the height of the surrounding buildings. The facade treatment evokes the traditional character of the Megève chalets. The design takes the form of a large farm building that emphasizes horizontal lines. A large, overhanging gabled roof shelters wooden terraces on the northern facade.
