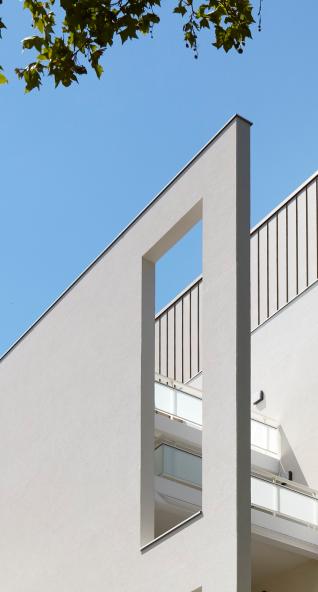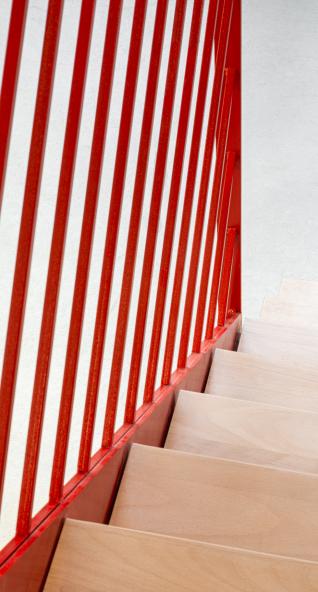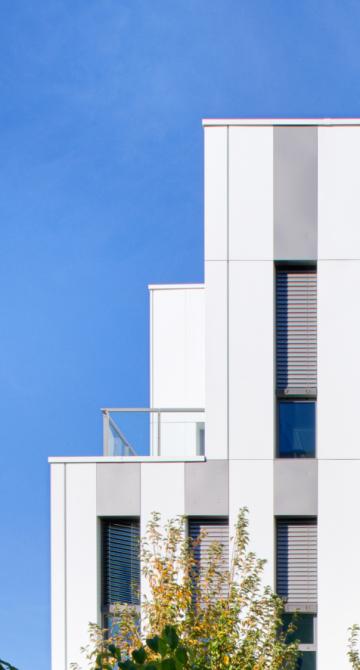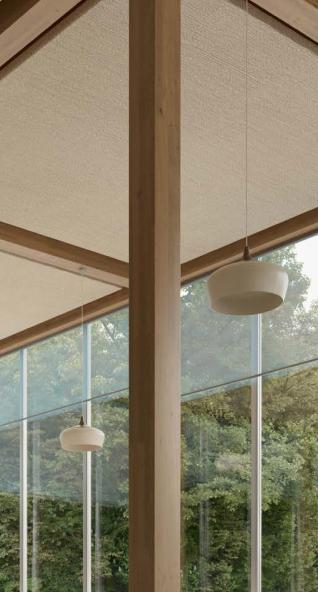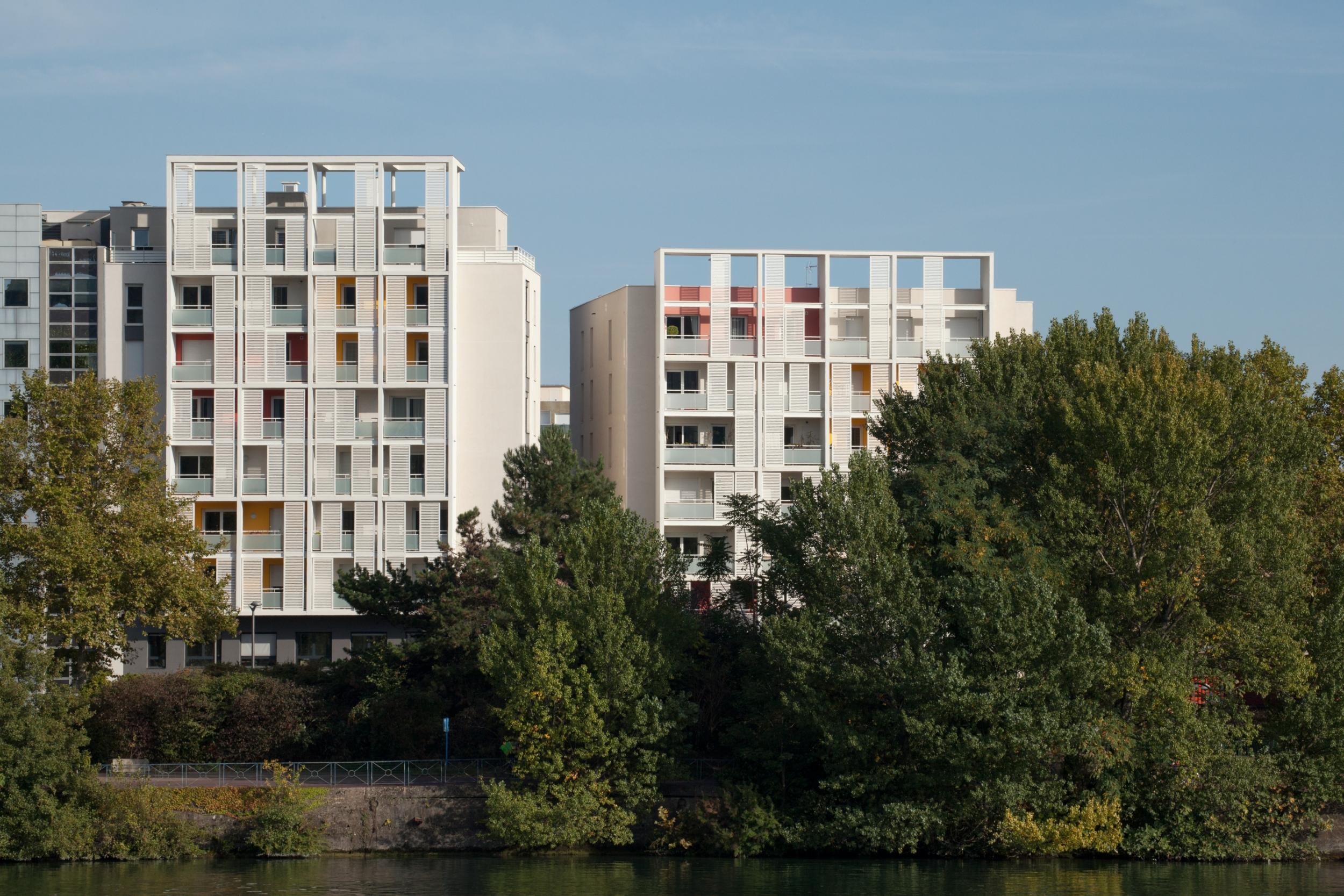Architects of a world in motion
The two buildings that make up this project are distinguished by their pure volumes, punctuated by solar shading. The separation between living and working areas, located in the lower part of the northern volume, is emphasized by a contrast of white and dark gray plaster. At the back of the loggia, touches of bright color add a vibrant note, while the large-scale facades create a graphic landscape that can be seen from afar.
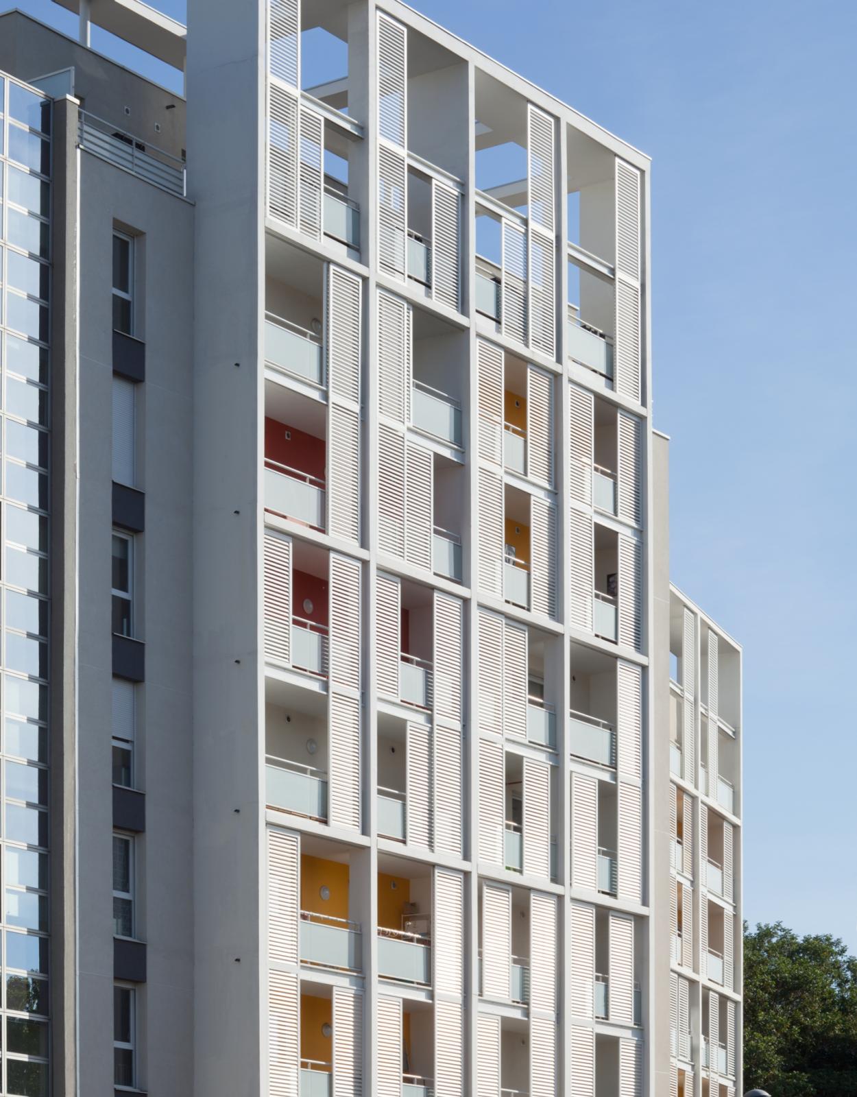
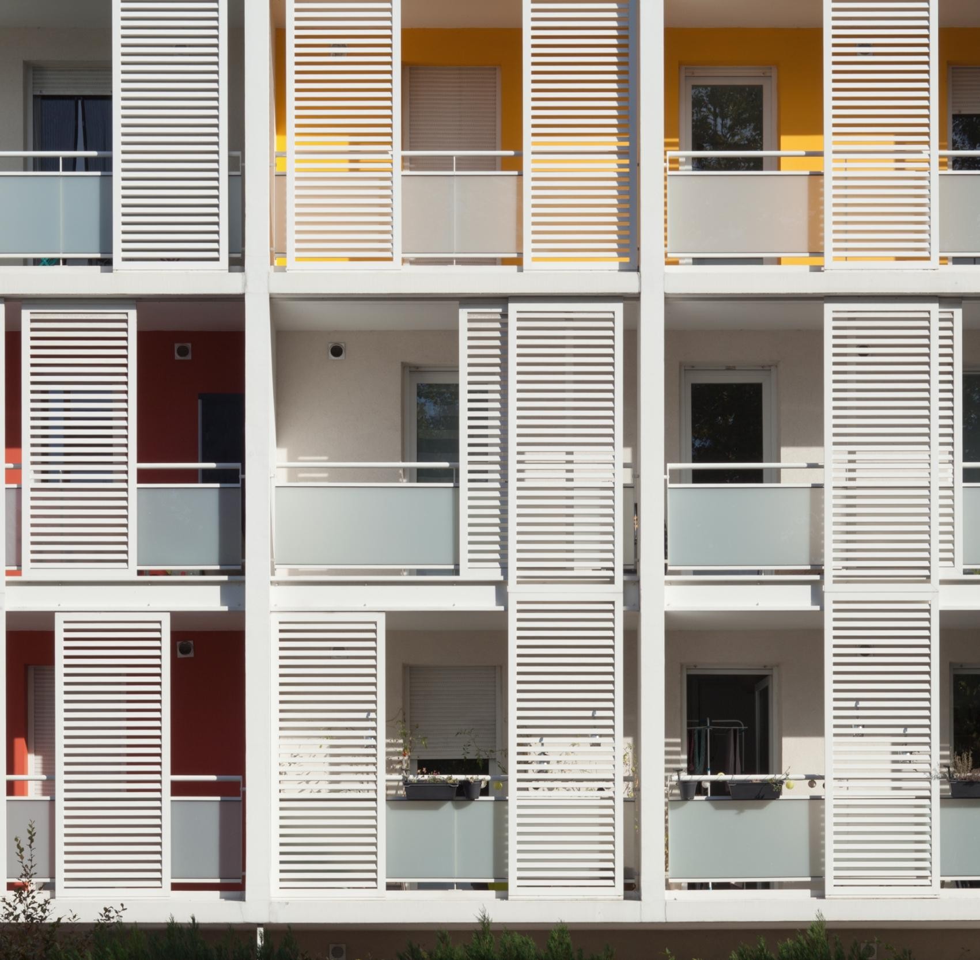
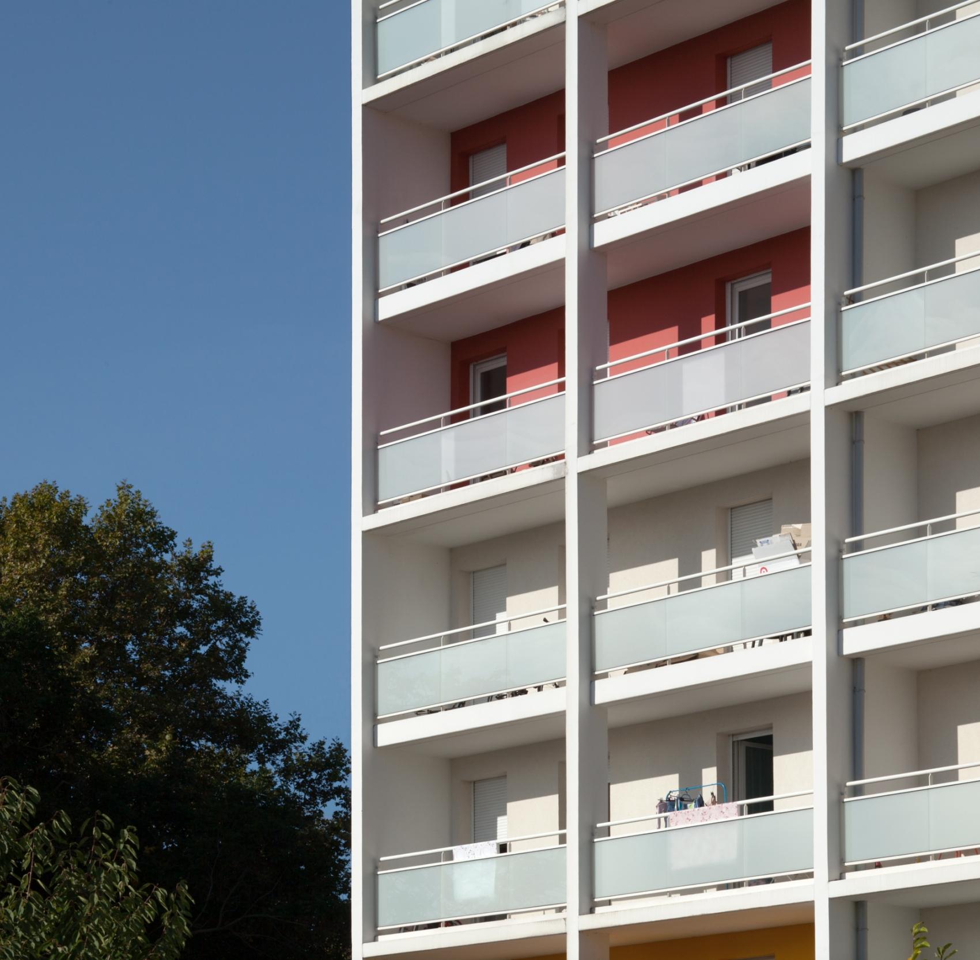
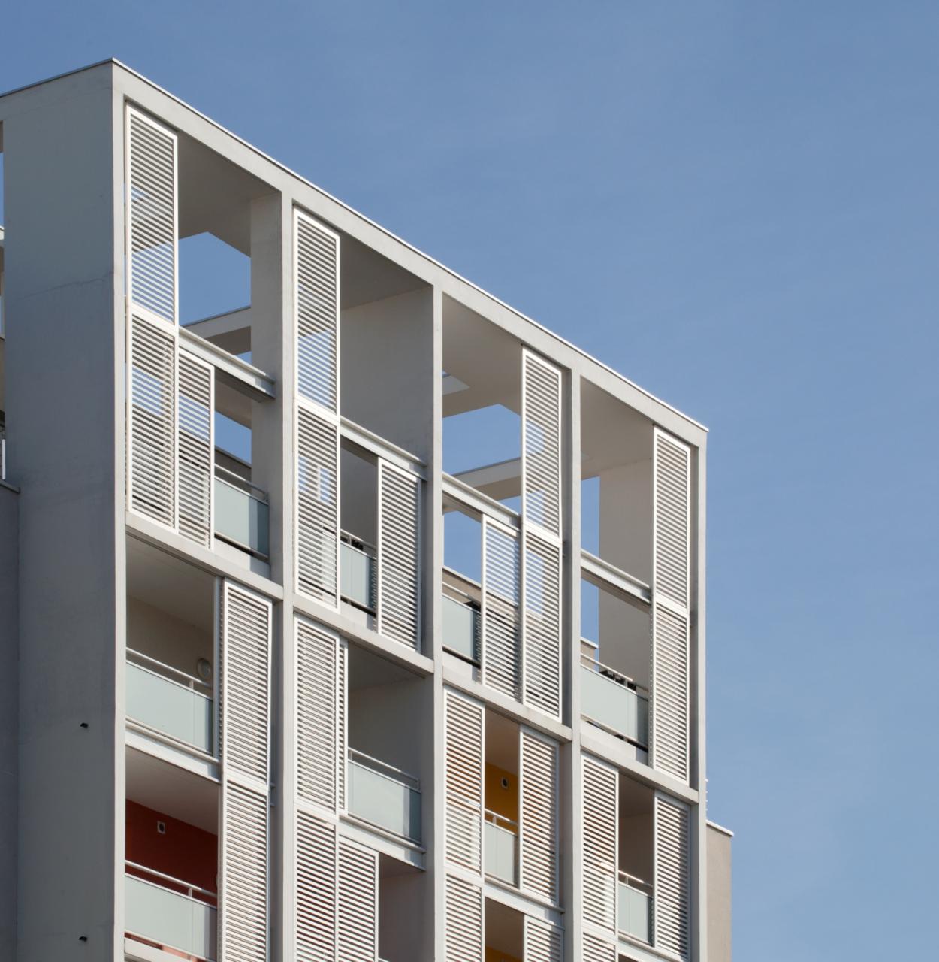
In detail
The project is based on the offset nature of the two volumes, which enhances the natural lighting of the apartments and corridors. A transparent, double-height hall links these spaces and provides a common point of entry for offices and residential units, facilitating a fluid transition between the building's different functions. Each apartment has a loggia offering a privileged view of the Rhône or a green space at the back of the site.
- Project OwnerNexity Georges V
- Location47 avenue Leclerc, 69007 Lyon, France
- Construction cost€5.4MHT
- ServicesPC + DCE
- Number of housing66
