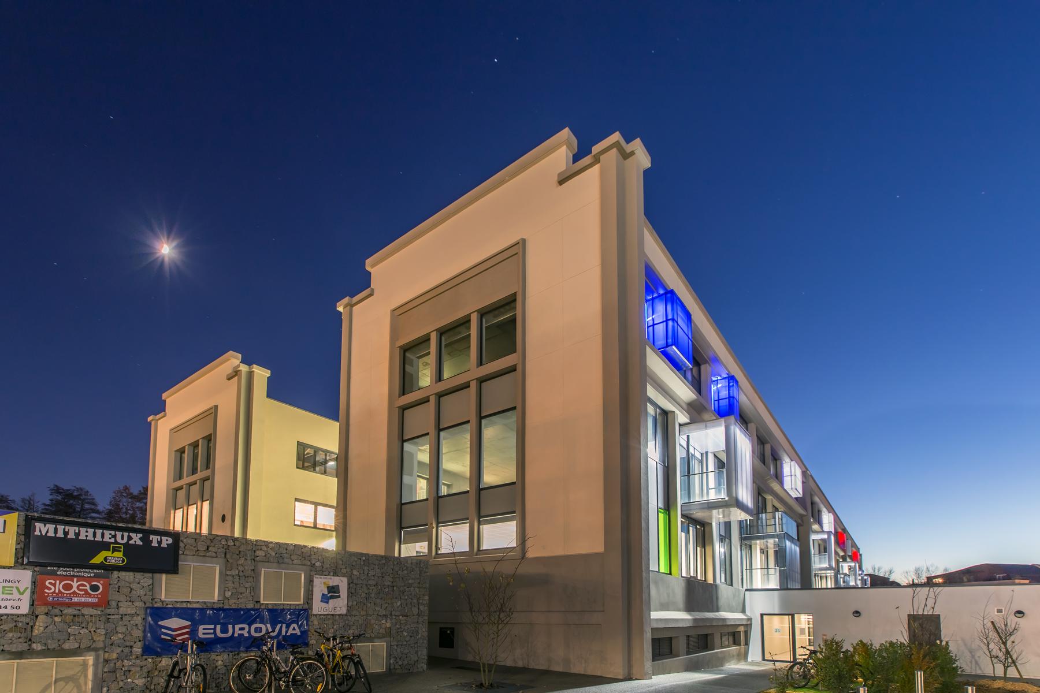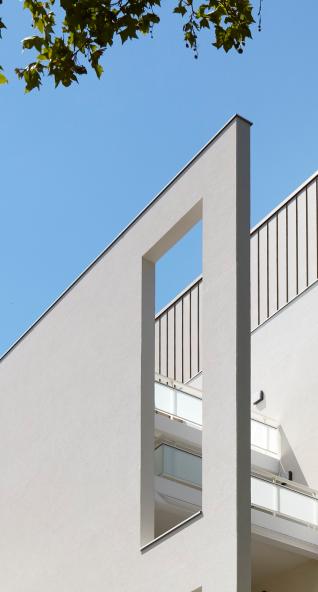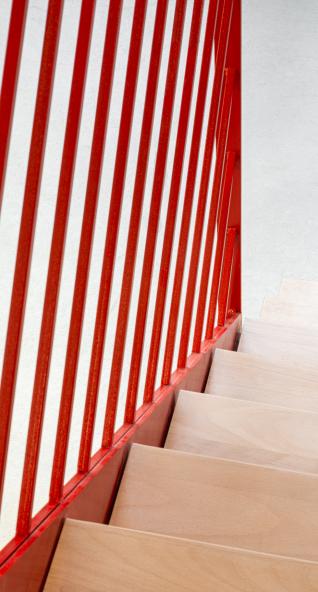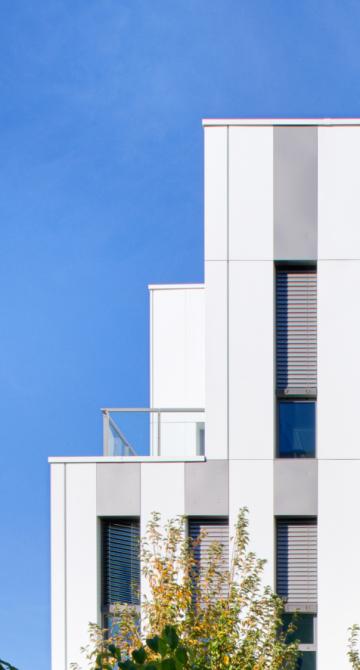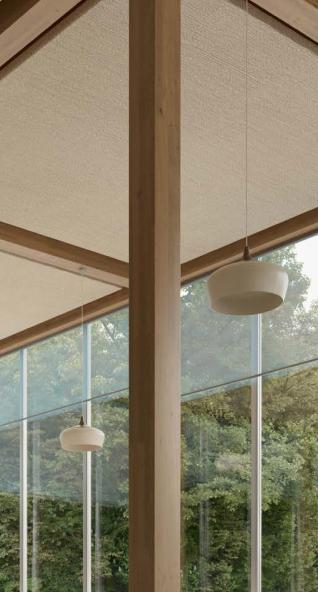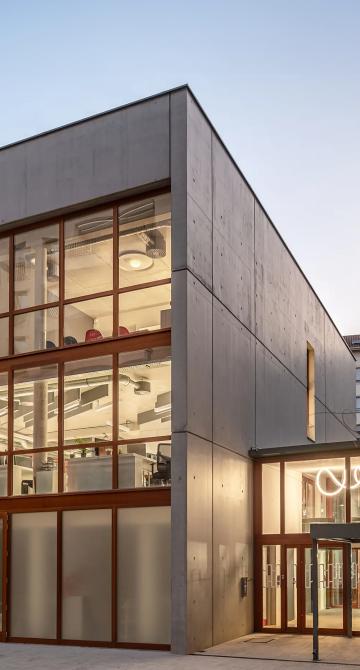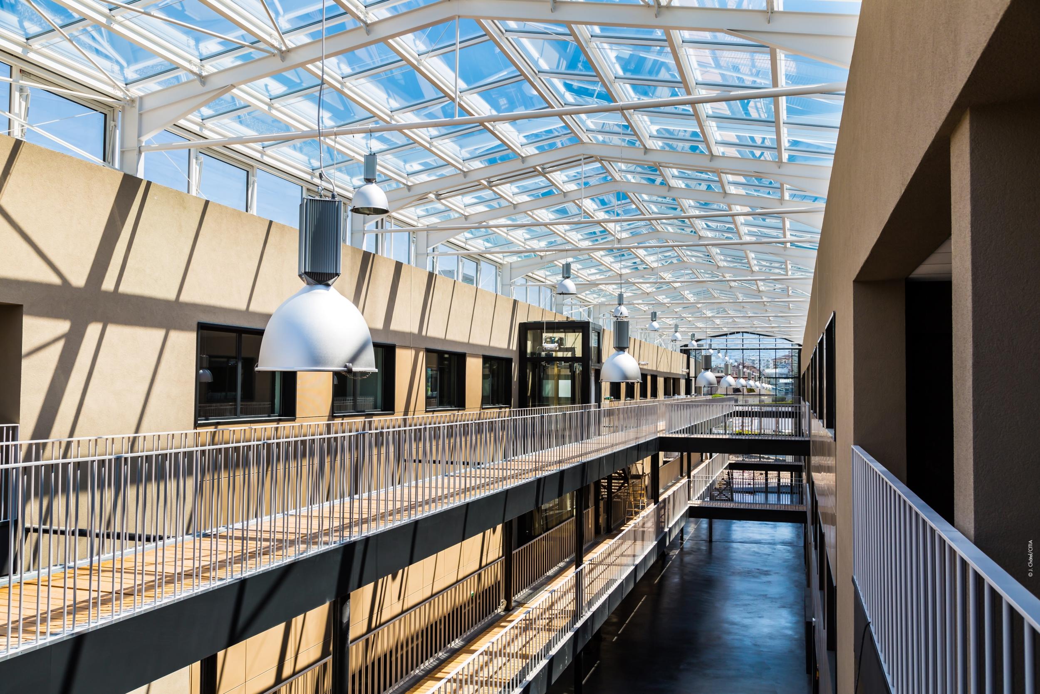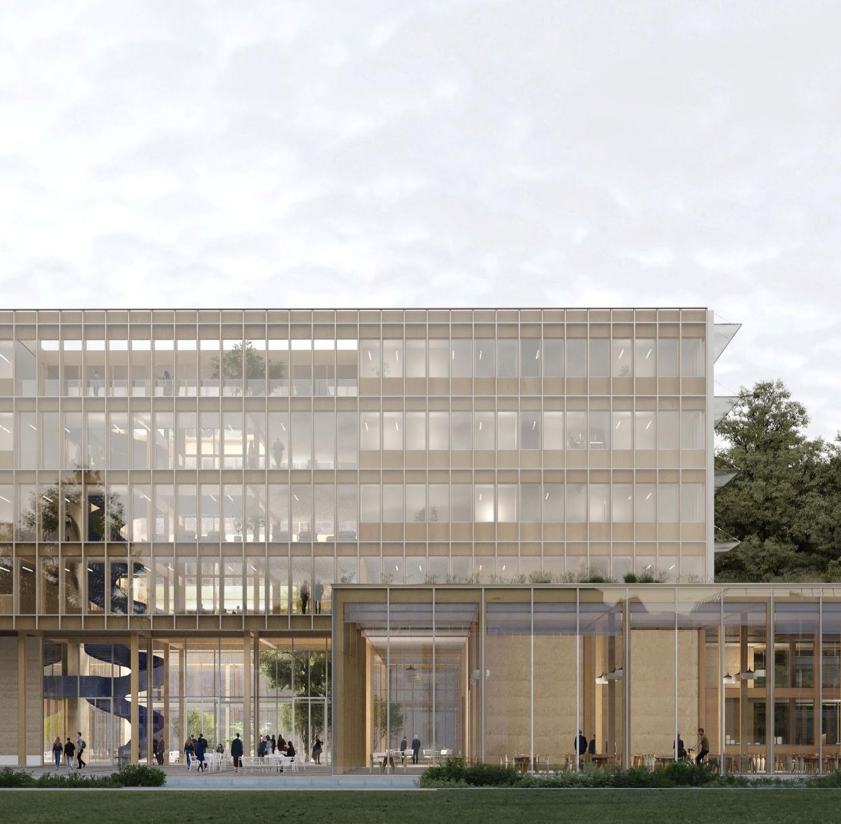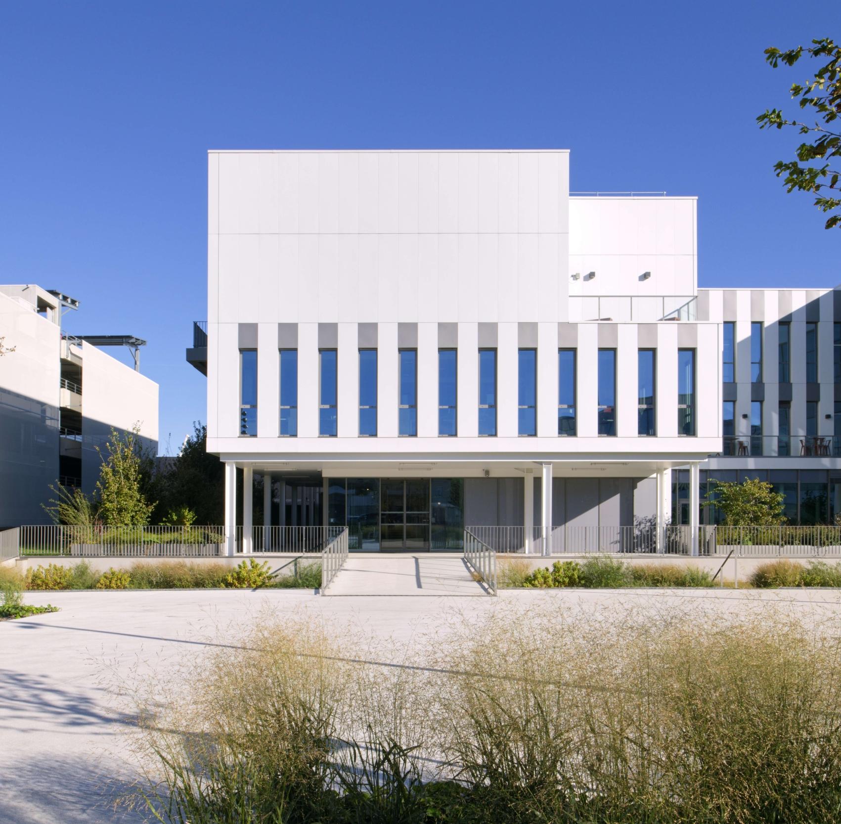Architects of a world in motion
In Annecy's northern Passerelles eco-neighbourhood, the historic halls of the former paper mills are getting a second lease of life with the creation of a totem complex dedicated to the visual arts: co-working, projection rooms, offices...
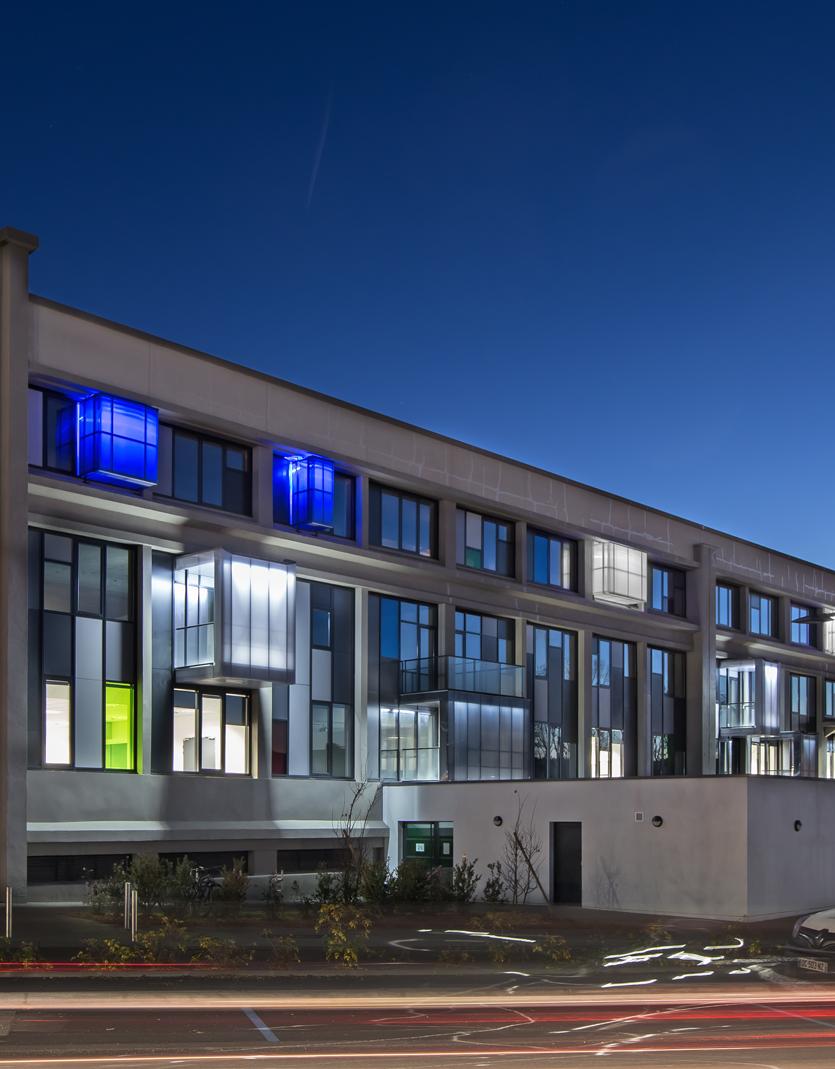
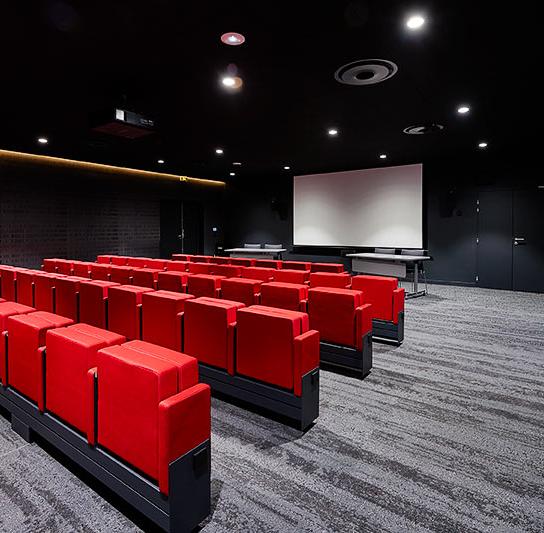
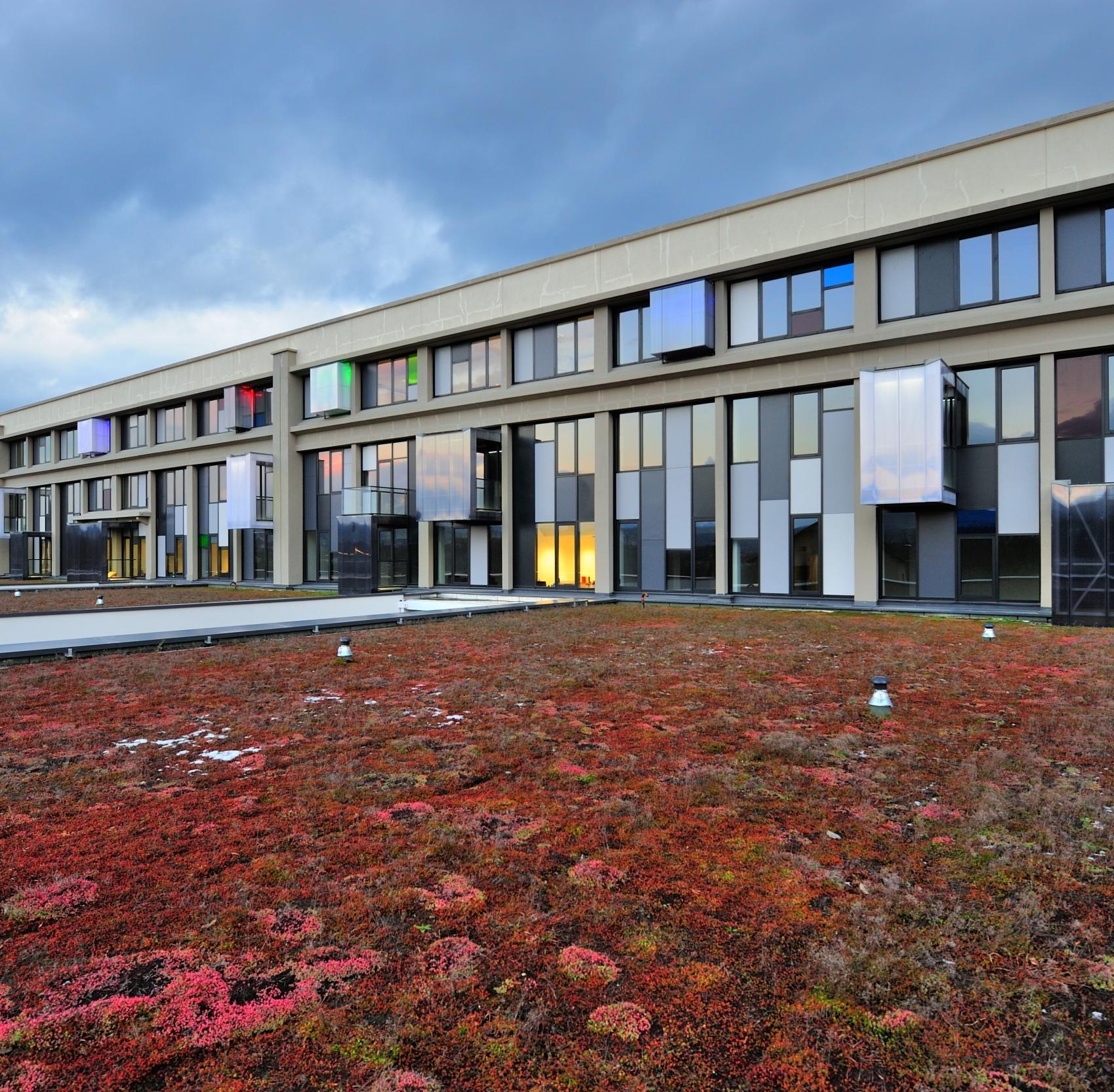
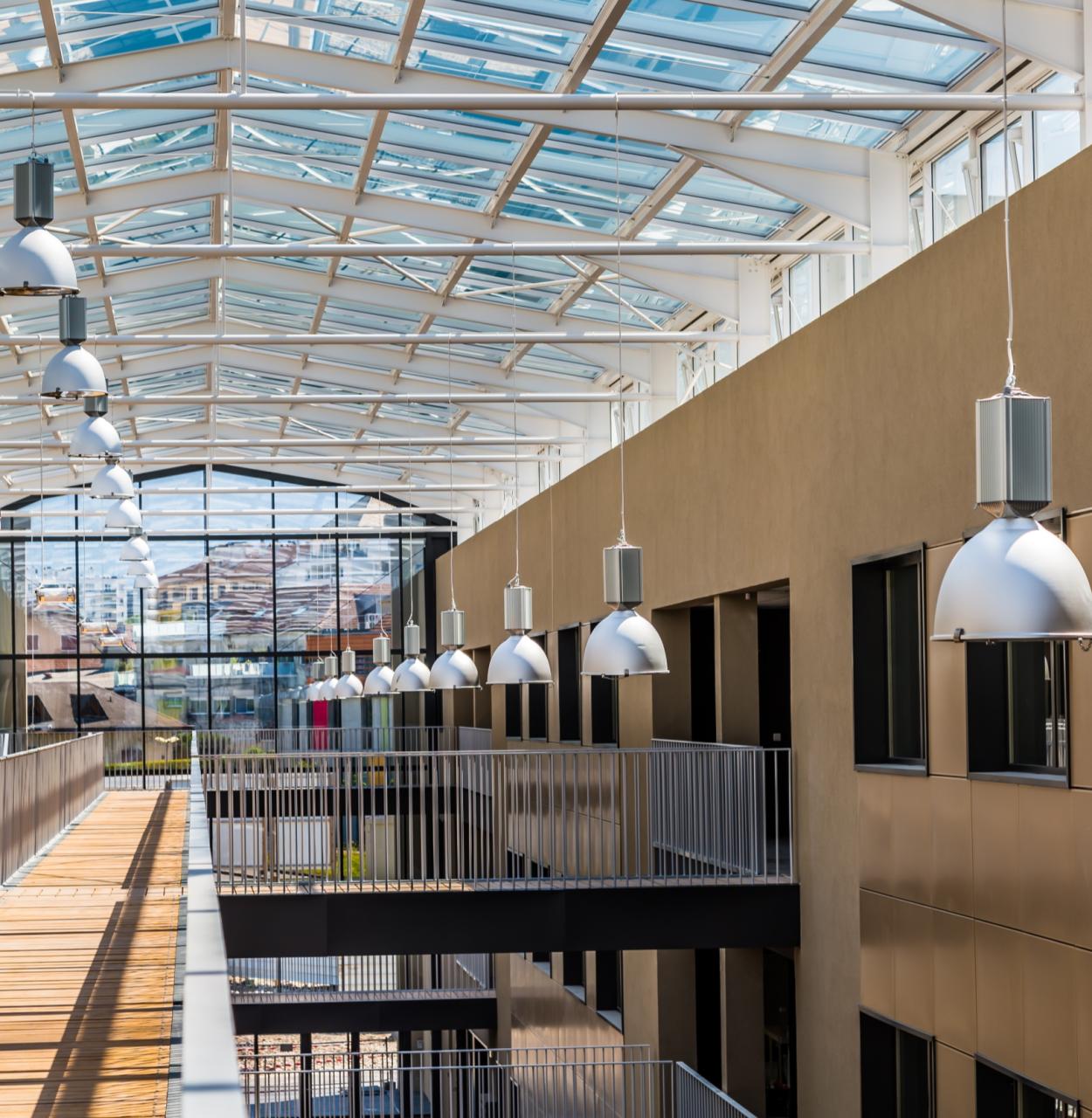
In detail
The rehabilitation project delicately revolves around the concrete skeleton of the original building, creating a striking contrast between the industrial style and its translucent, colorful extension. An interior street runs through the building, connecting various spaces and providing a resting area for visitors.
- Project OwnerSED HAUTE-SAVOIE
- Location3 esplanade Augustin Aussedat, 74960 Annecy
- Construction cost€11MHT
- ServicesBASE + EXE + OPC
- TeamSED HAUTE-SAVOIE BET Fluides : CETRALP BET Structure : PLANTIER Economiste : COBALP Ingénierie BET HQE : ETAMINE BET Acoustique : ACOUSTB BET VRD - Mission Rétention EP : VIATEC Bureau de Contrôle - CT : VERITAS Bureau de Contrôle - CSPS : VERITAS
- Living area712 m²
- Built floor area782 m²
- Usable Surface6345
- Renovated floor area7,066 m²
- ooti-conception-realisationnon
Where there is image, there are pixels. The colorful details of the new façade create a movement inspired by pixels.
