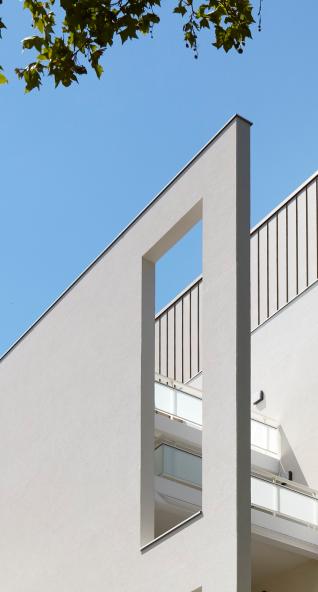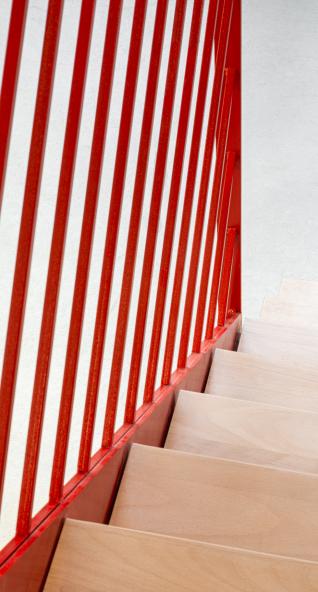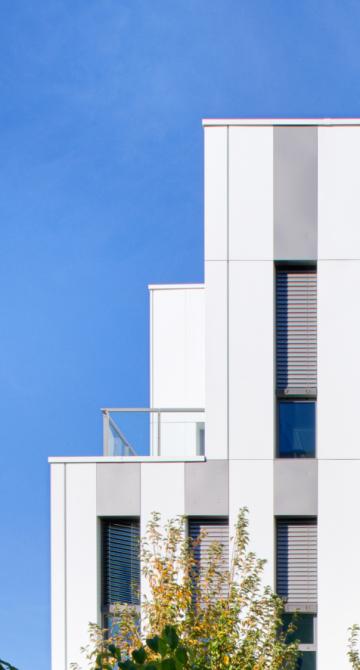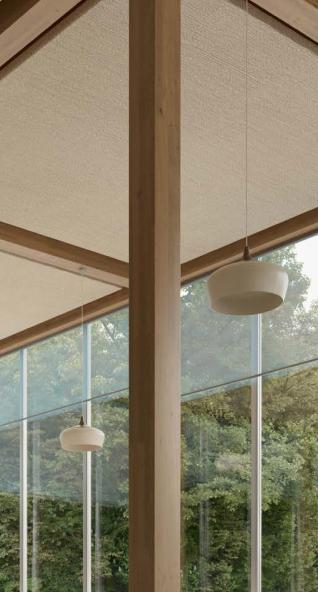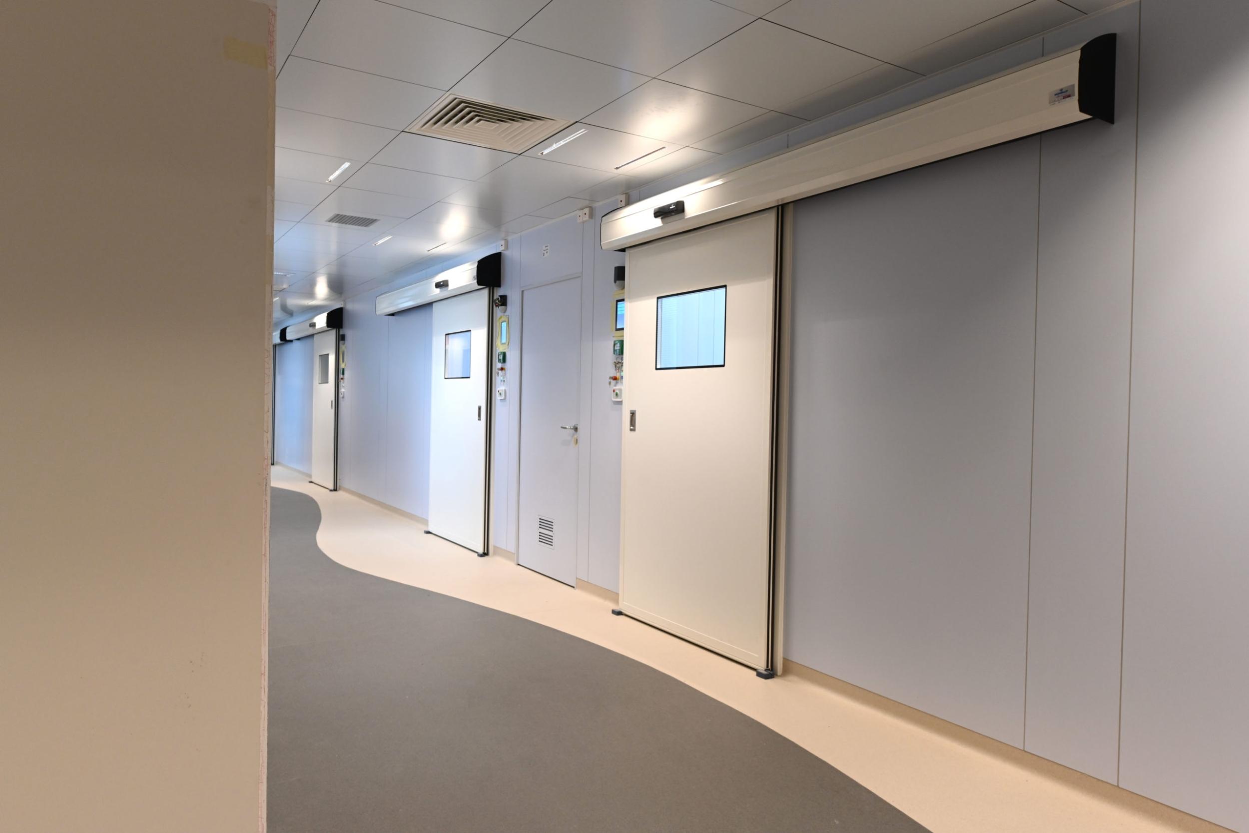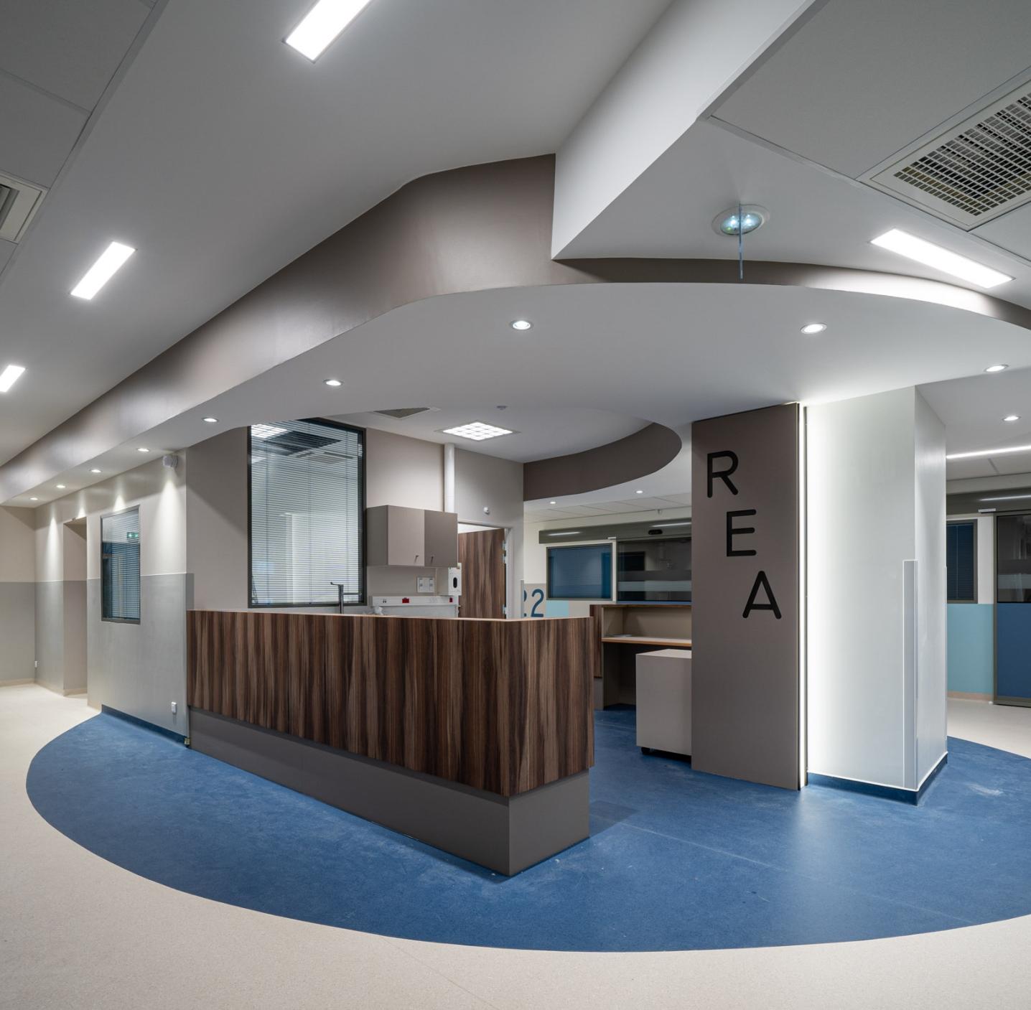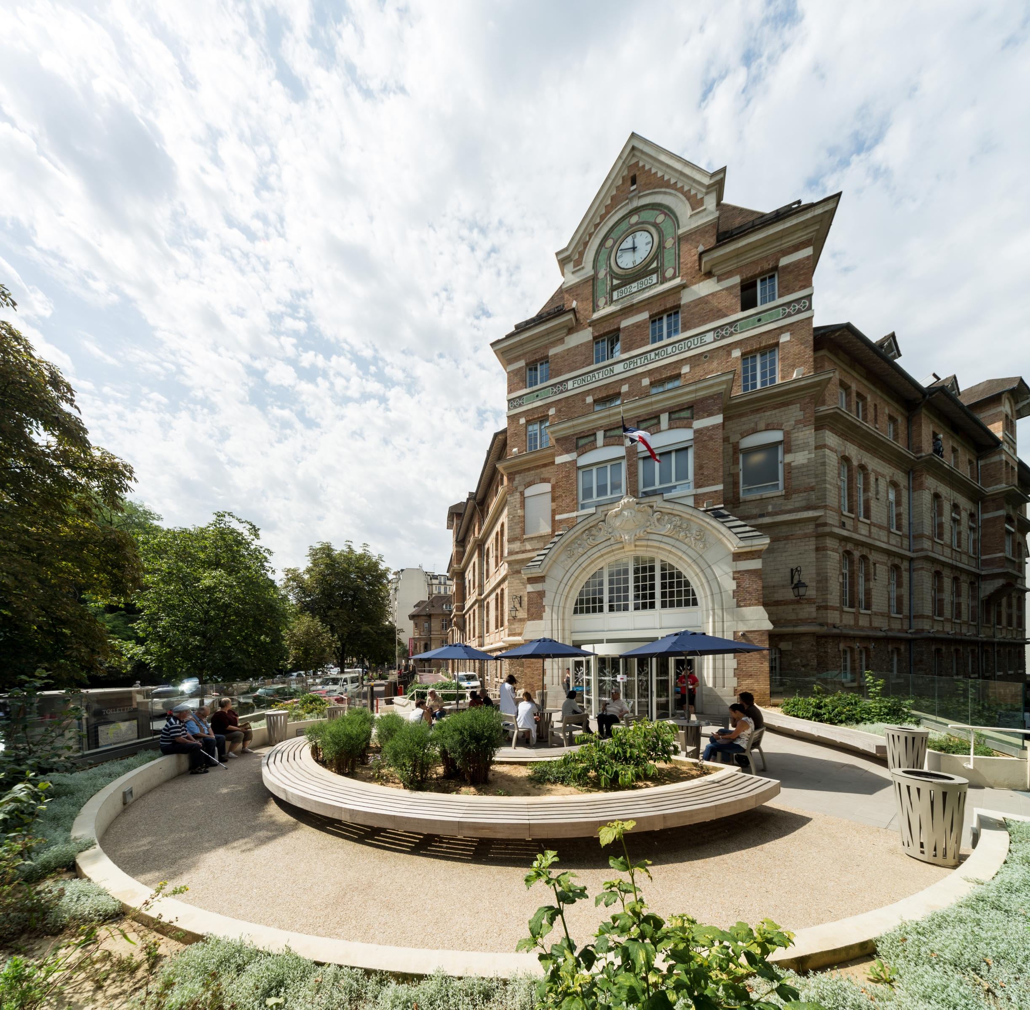Architects of a world in motion
In this gene therapy unit, the architecture combines technical innovation with a focus on creating comforting and welcoming environments for both patients and their families. Four patient rooms were renovated, as well as staff facilities and a social area.
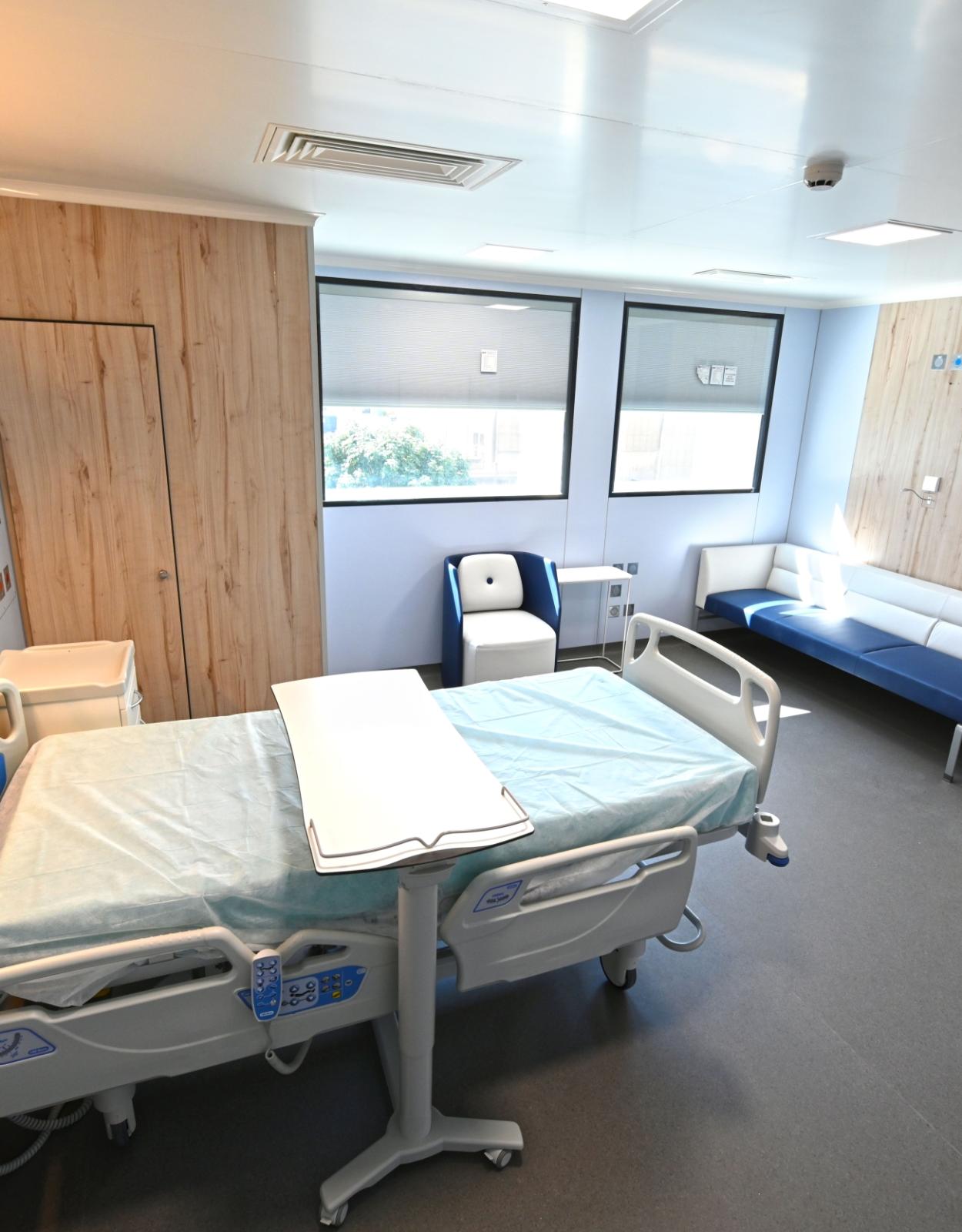
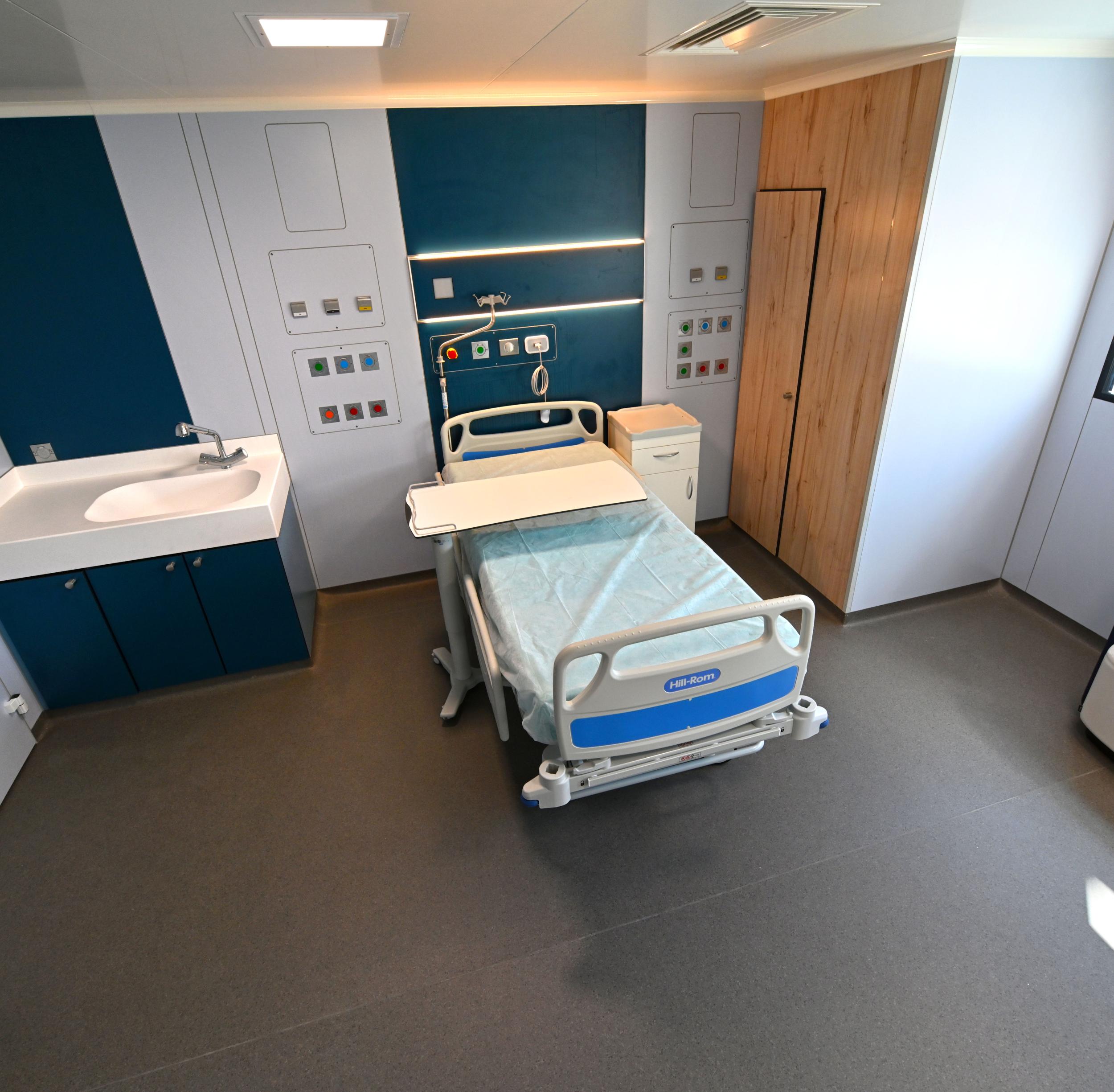
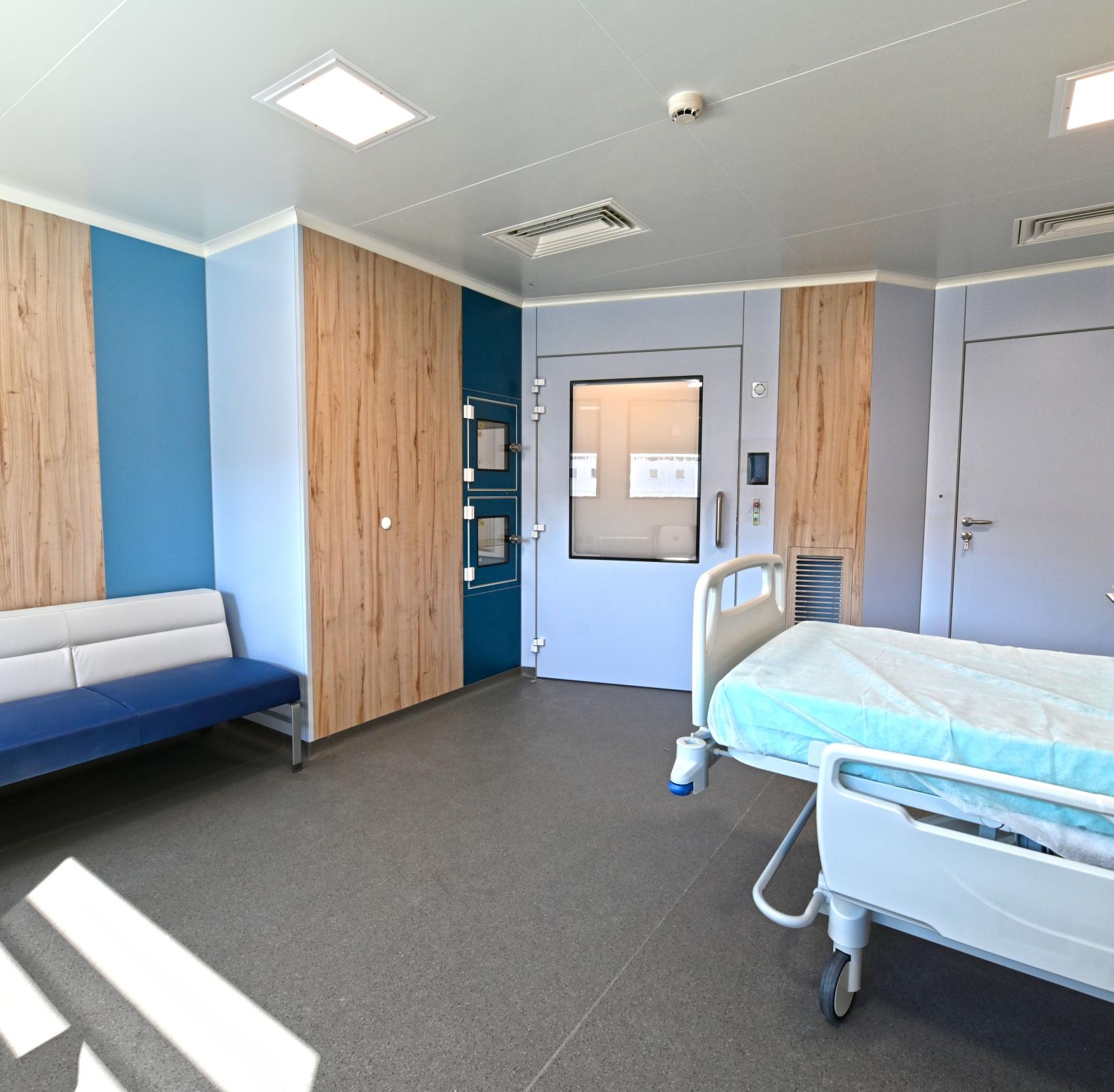
In detail
Blue to soothe, wood to warm, soft lighting (and natural whenever possible): every detail of the architectural treatment aims to create a warm environment, far from the usual hospital codes, despite the technical nature of the spaces.
- Project OwnerHOPITAL UNIVERSITAIRE NECKER
- Location149 Rue de Sèvres, 75015 Paris, France
- Construction cost€1.8MHT
- ServicesConception/Réalisation
- TeamLSB, UNHI, Itaxia, ACE
