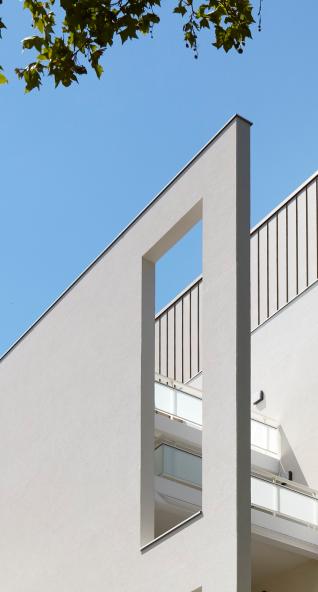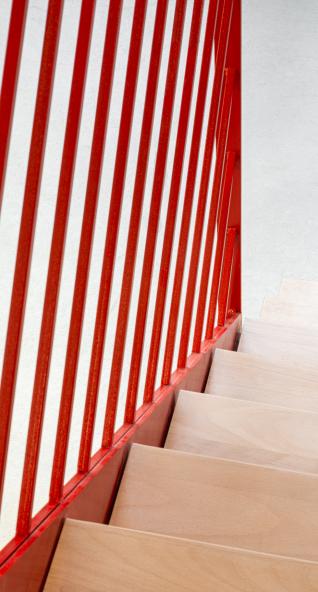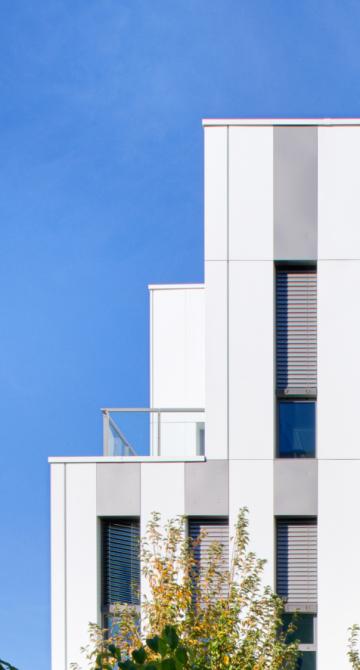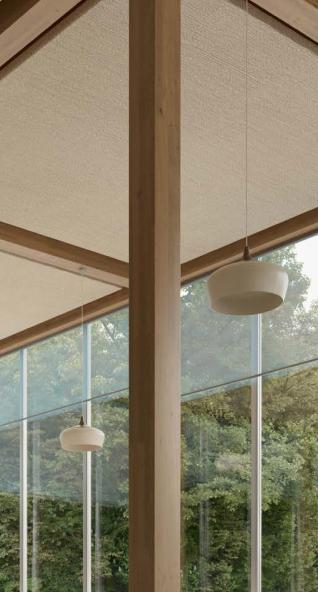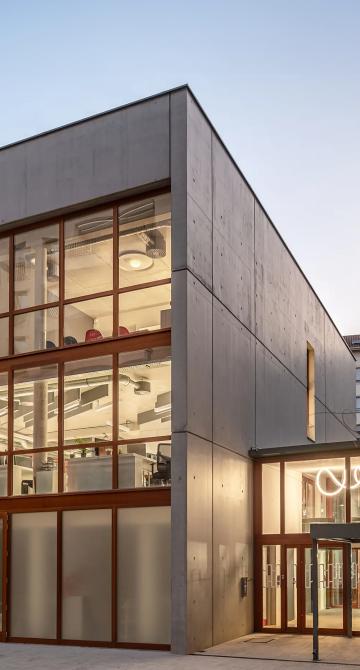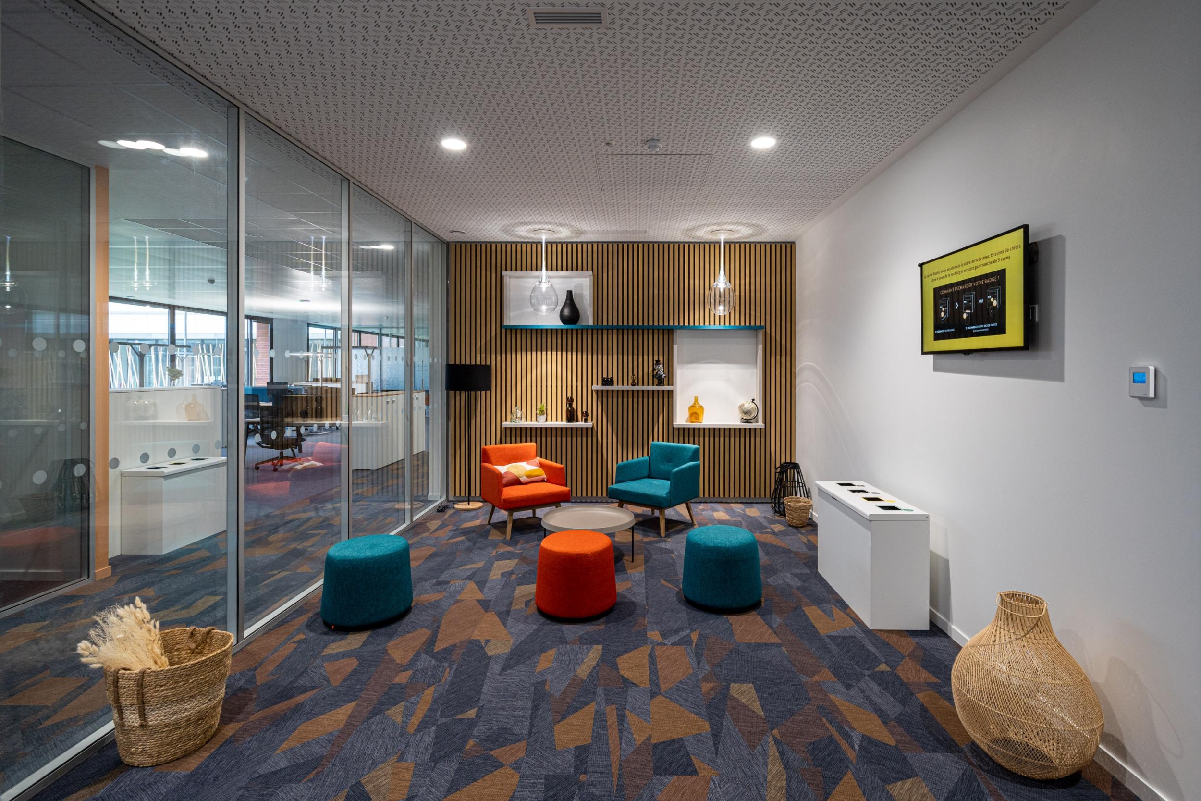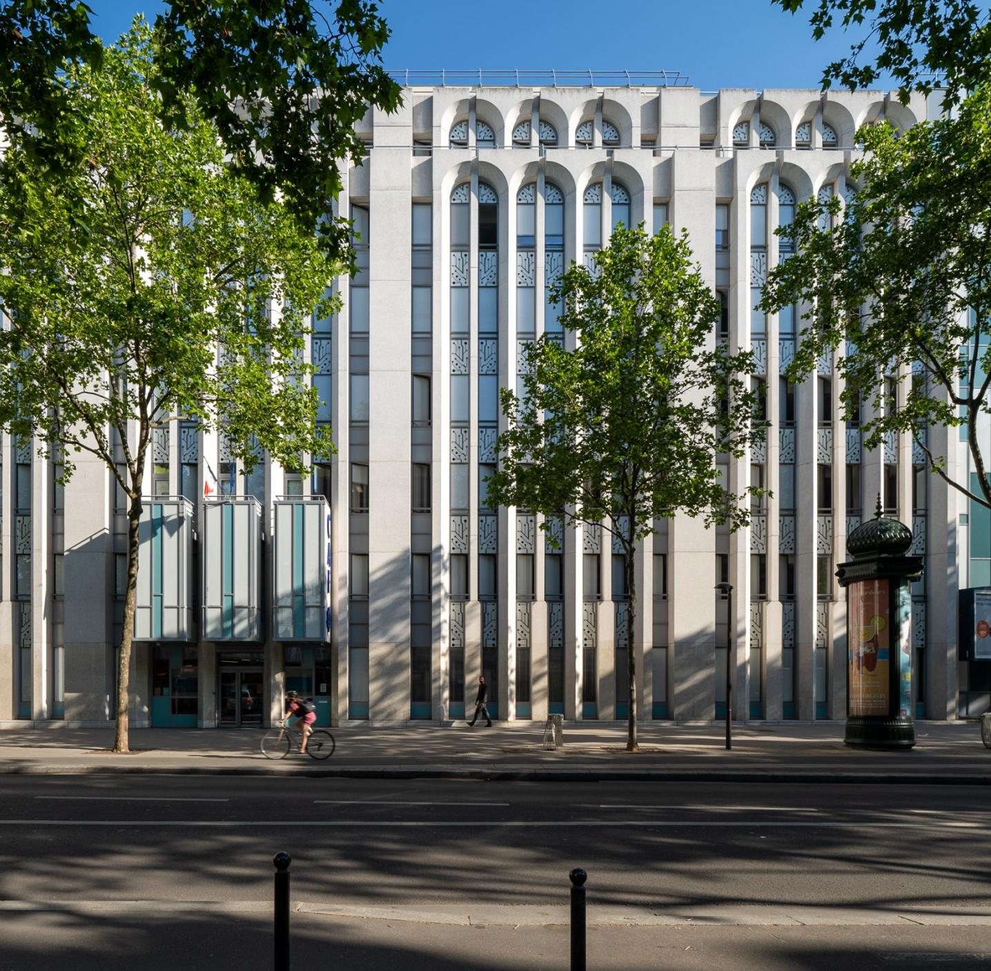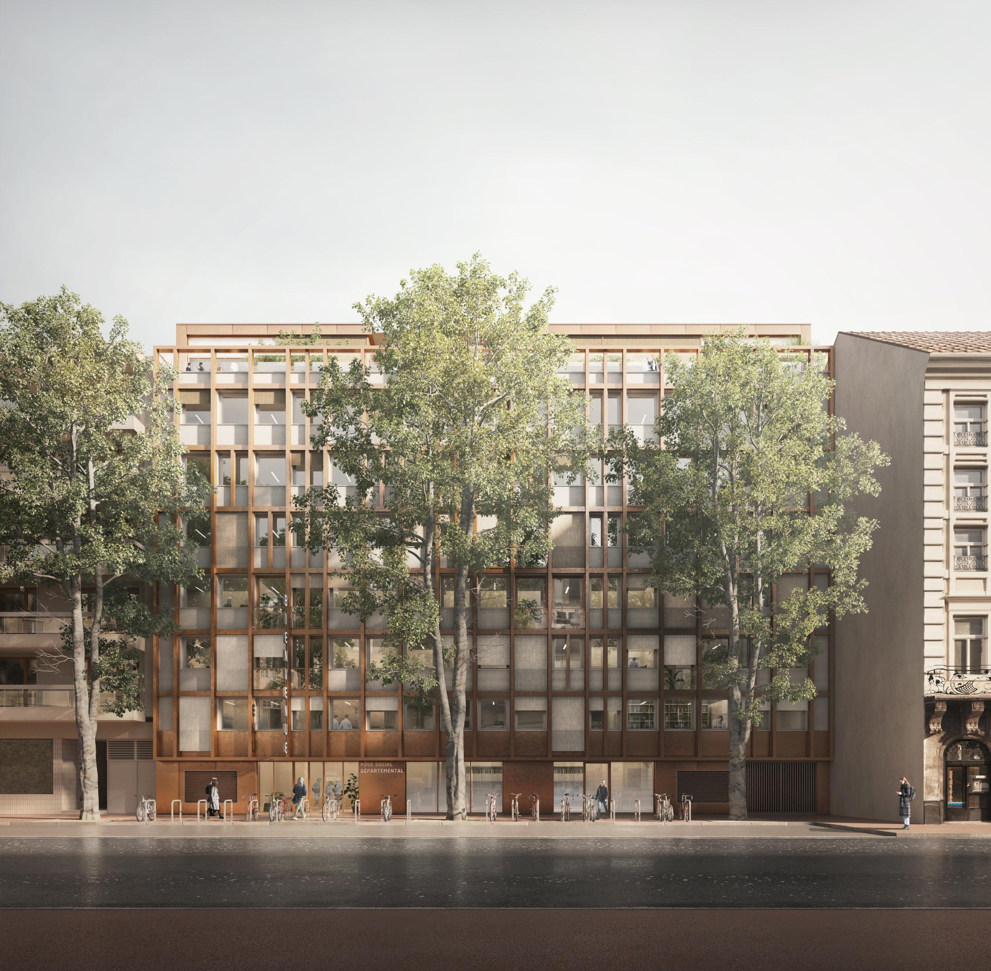Architects of a world in motion
This project features two entries: on one side, the creation of a welcoming space for beneficiaries, and on the other, the development of workspaces designed to foster collaboration and creativity for the staff. The design process involved interactive reflection in complete consultation with the employees.
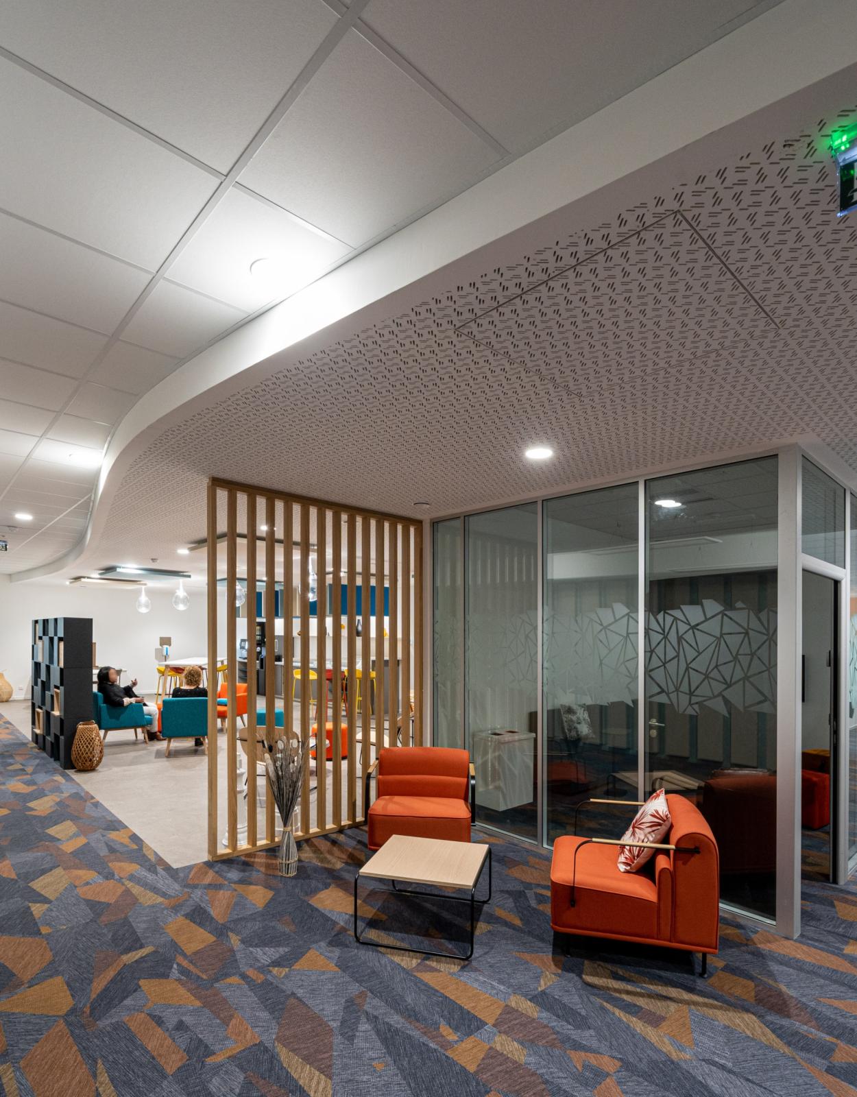
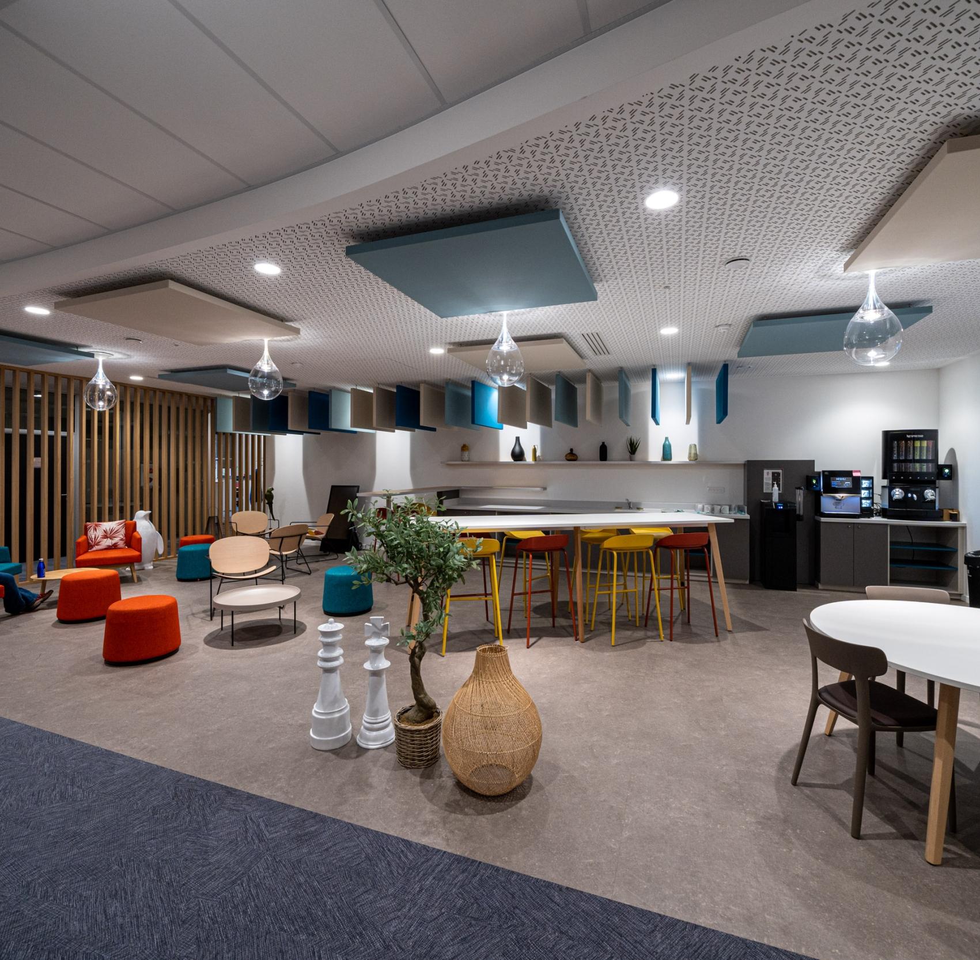
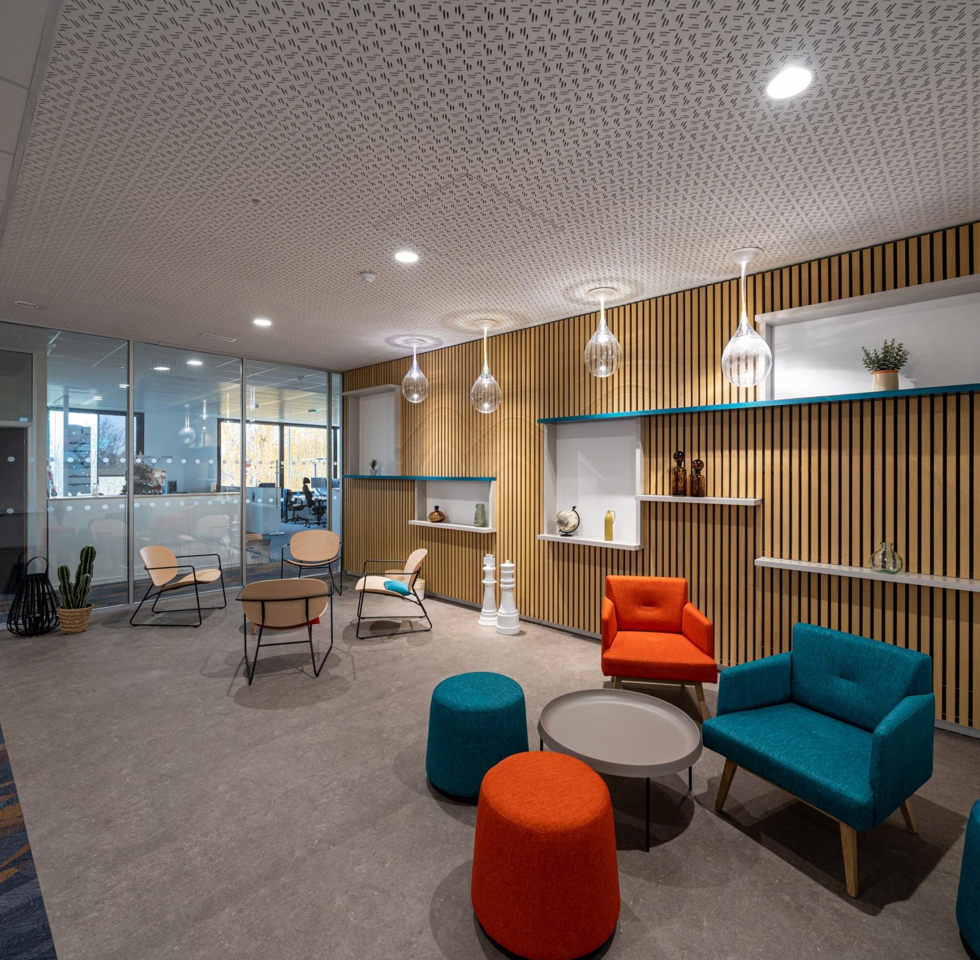
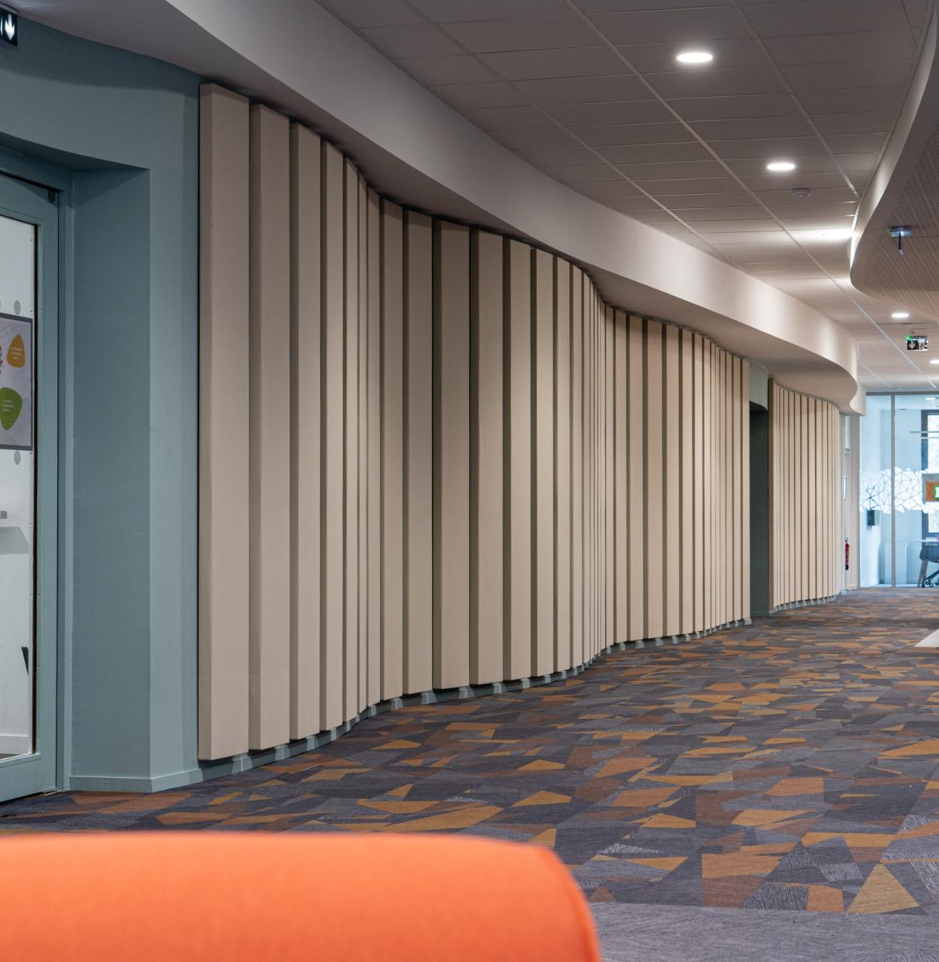
In detail
The generous volumes, colorful furniture, and natural light all contribute to creating an atmosphere that is both studious and welcoming. The reinforced concrete structure with columns and beams made it possible to create large open floors, facilitating the design of entirely modular interior spaces.
- Project OwnerCAF de l'Essonne
- Location2 Av. du Lac, 91080 Évry-Courcouronnes, France
- Surface area11,600 m²
- Construction cost€13MHT
- ServicesArchitecte mandataire - Mission de base
- Delivery-1
- TeamUNHI, Gruet Ingenierie
