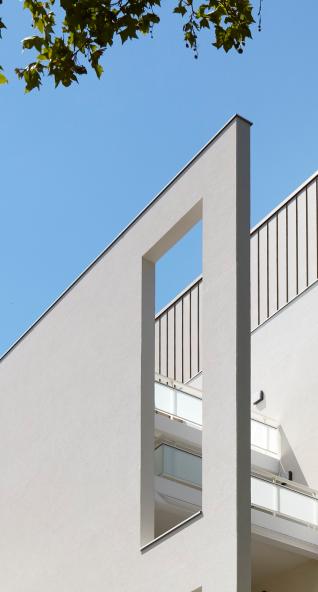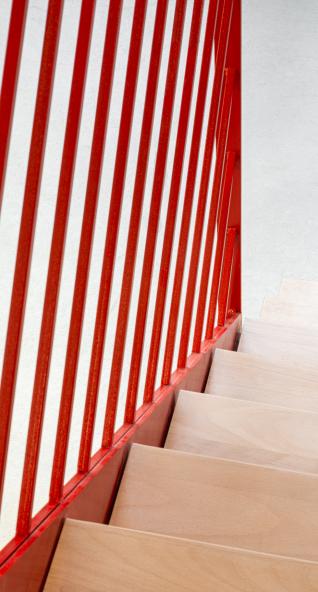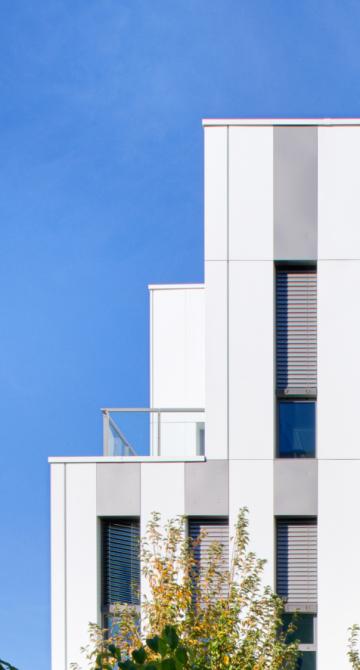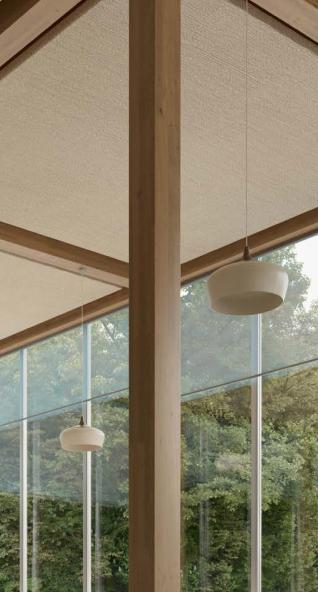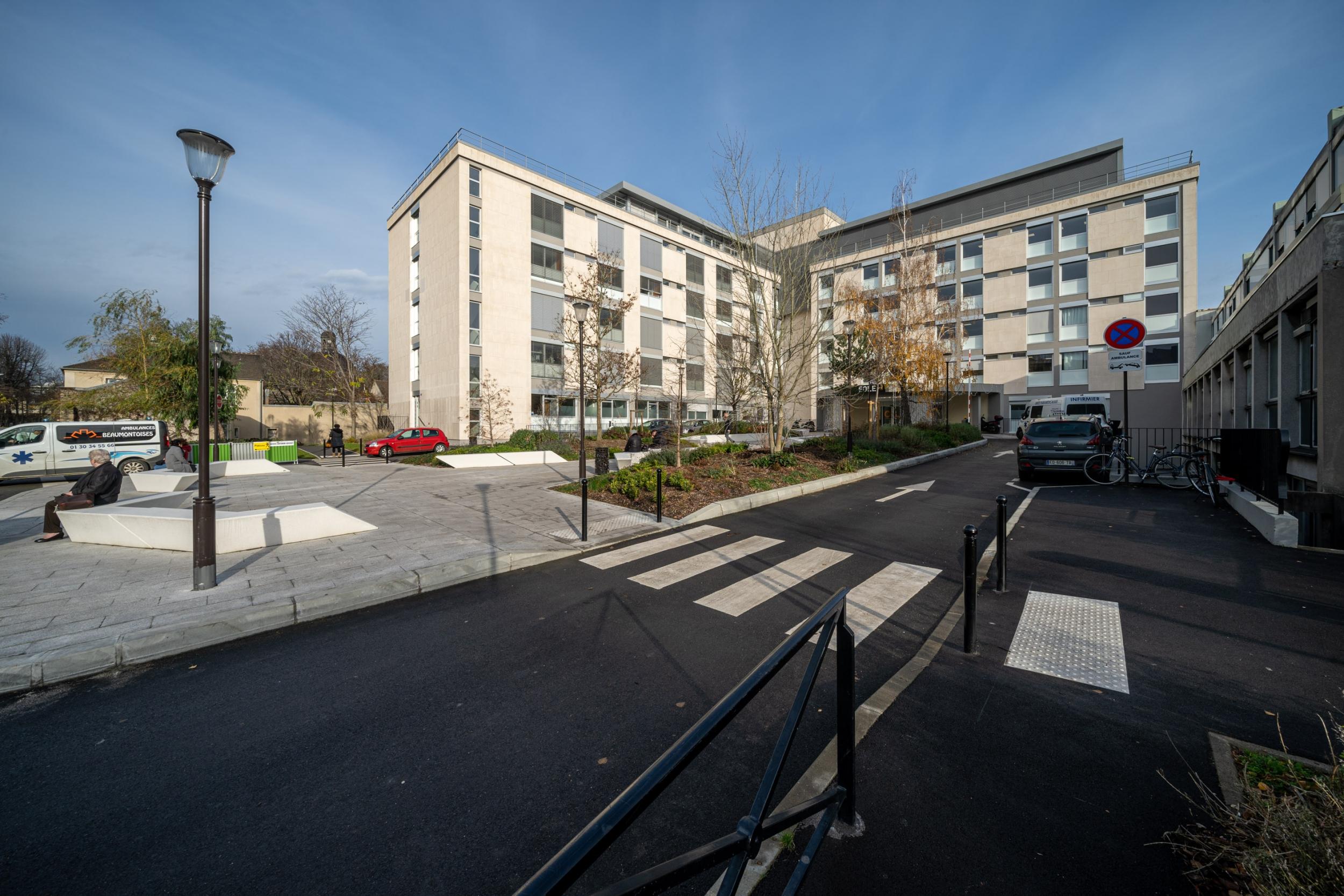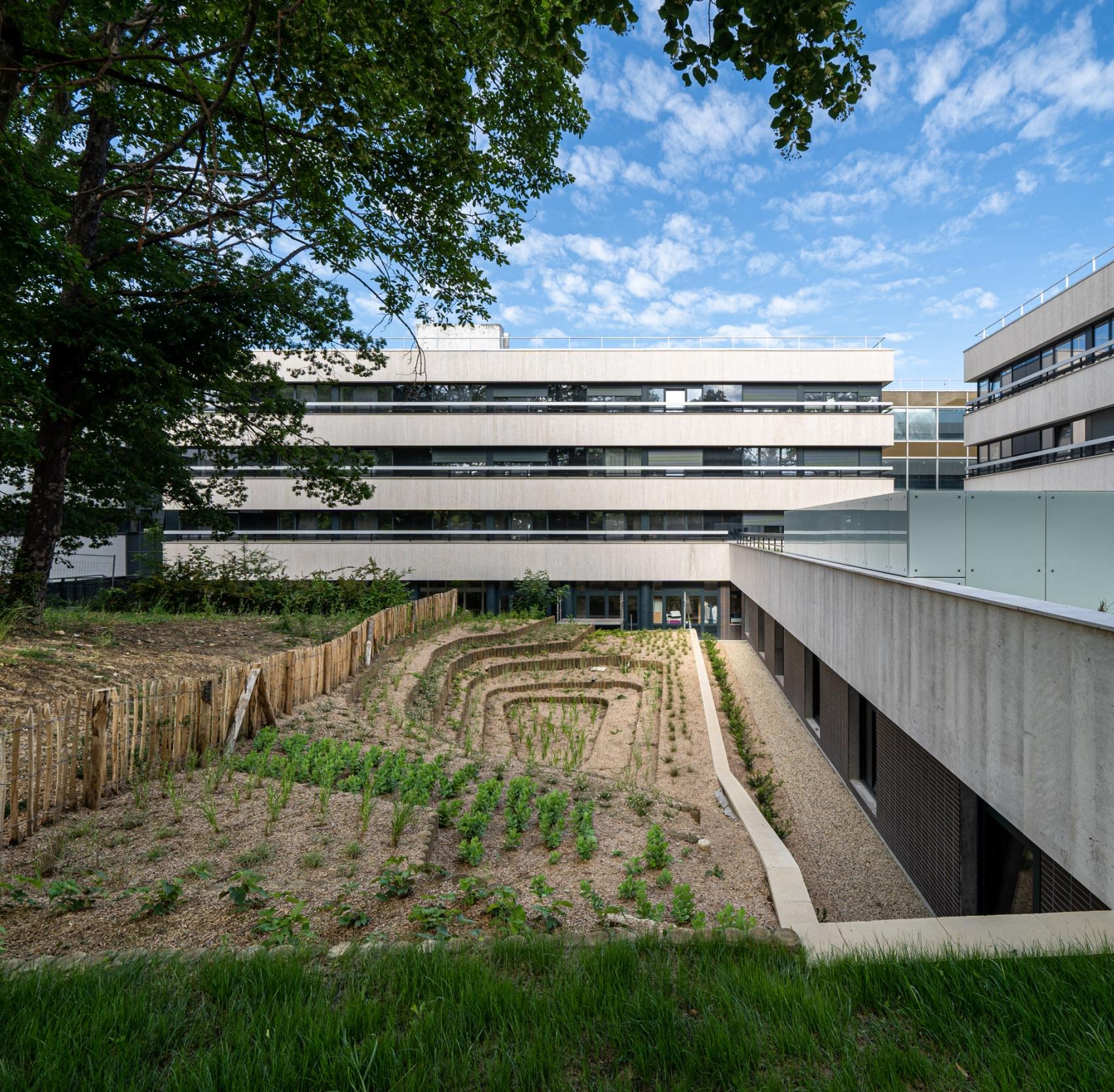Architects of a world in motion
The aim of this extensive restructuring project at Pitié Salpêtrière Hospital is to bring together all pneumology services within a single building. The focus has been on optimizing the functionality of the floors dedicated to various services such as patient accommodation, consultations, and critical care.
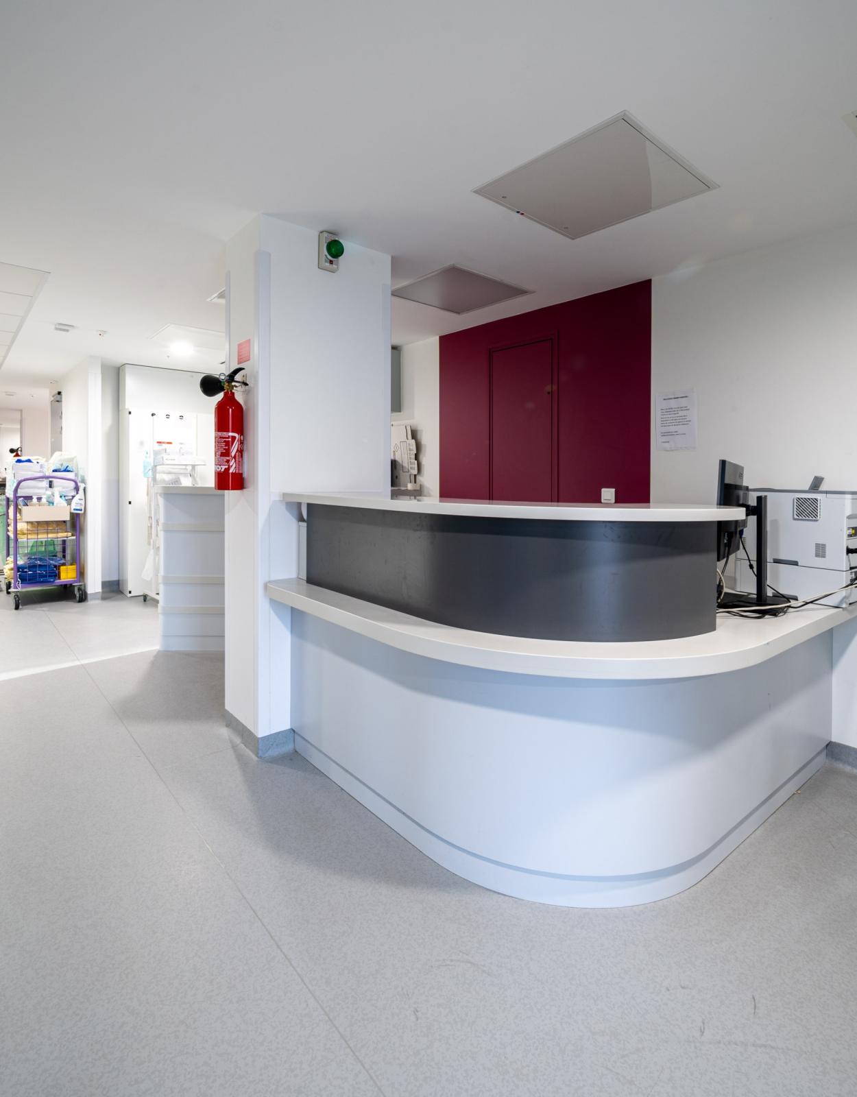
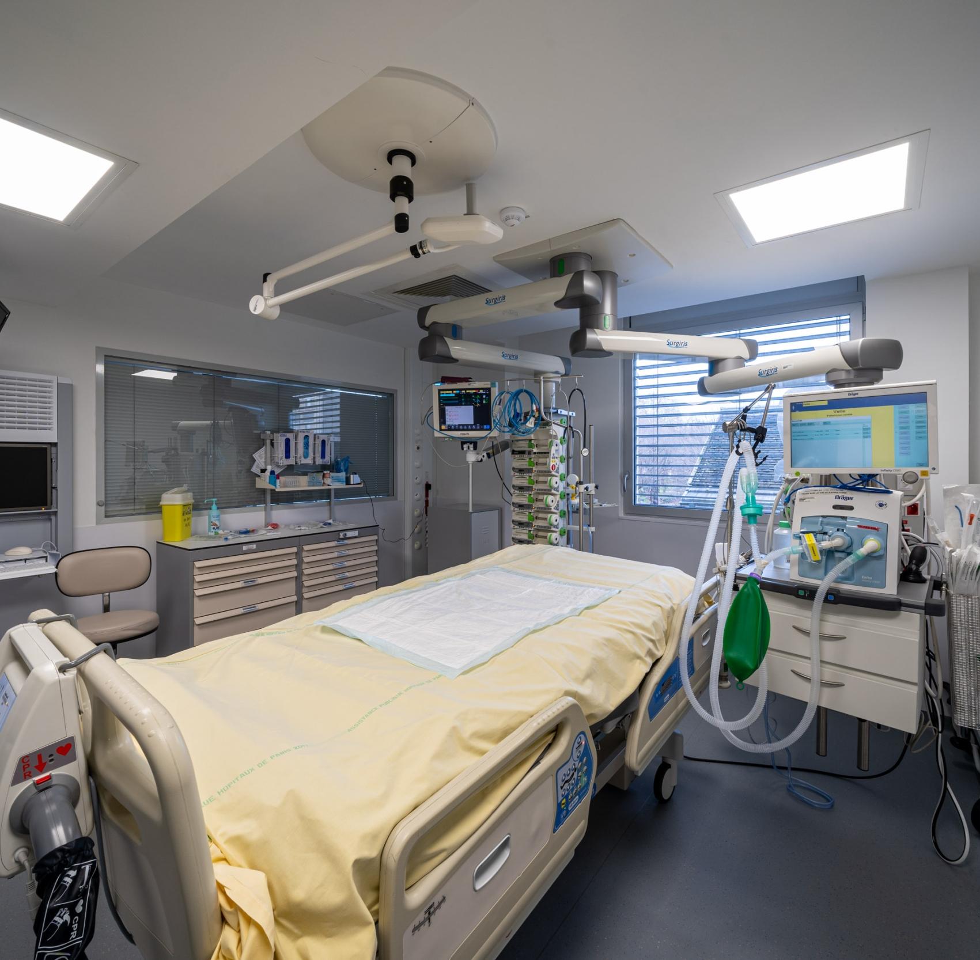
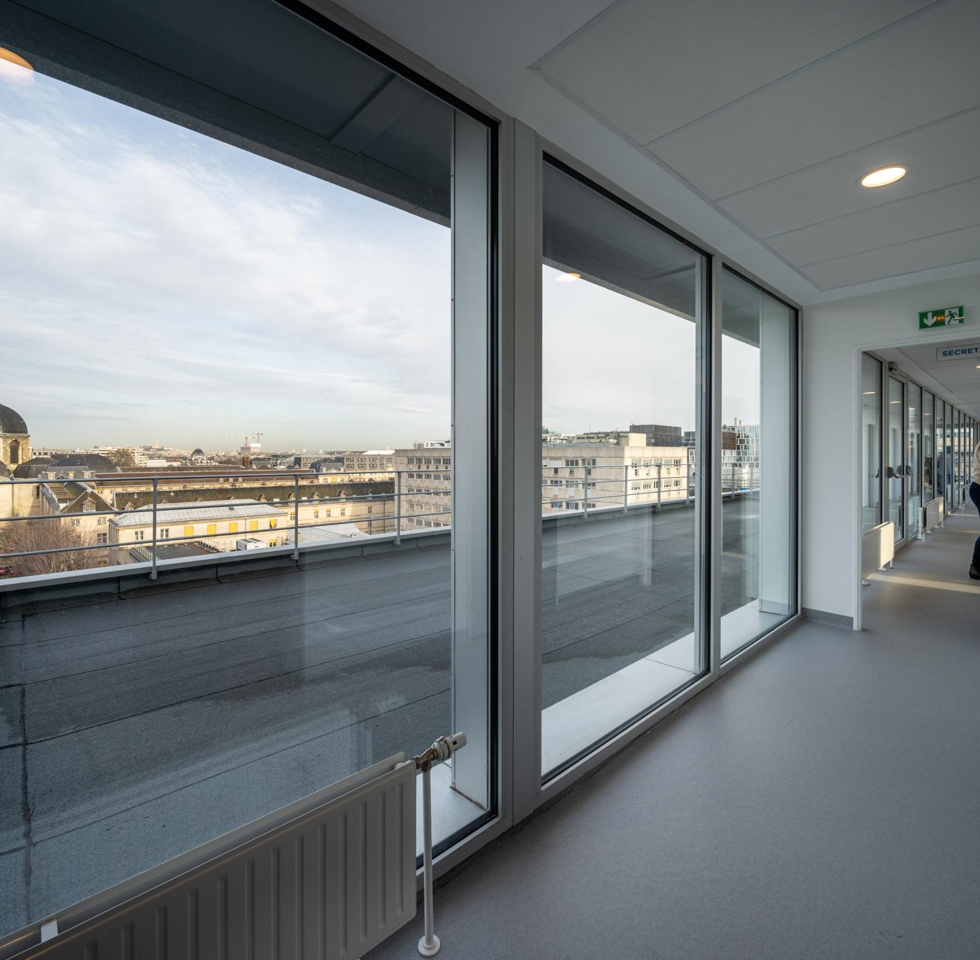
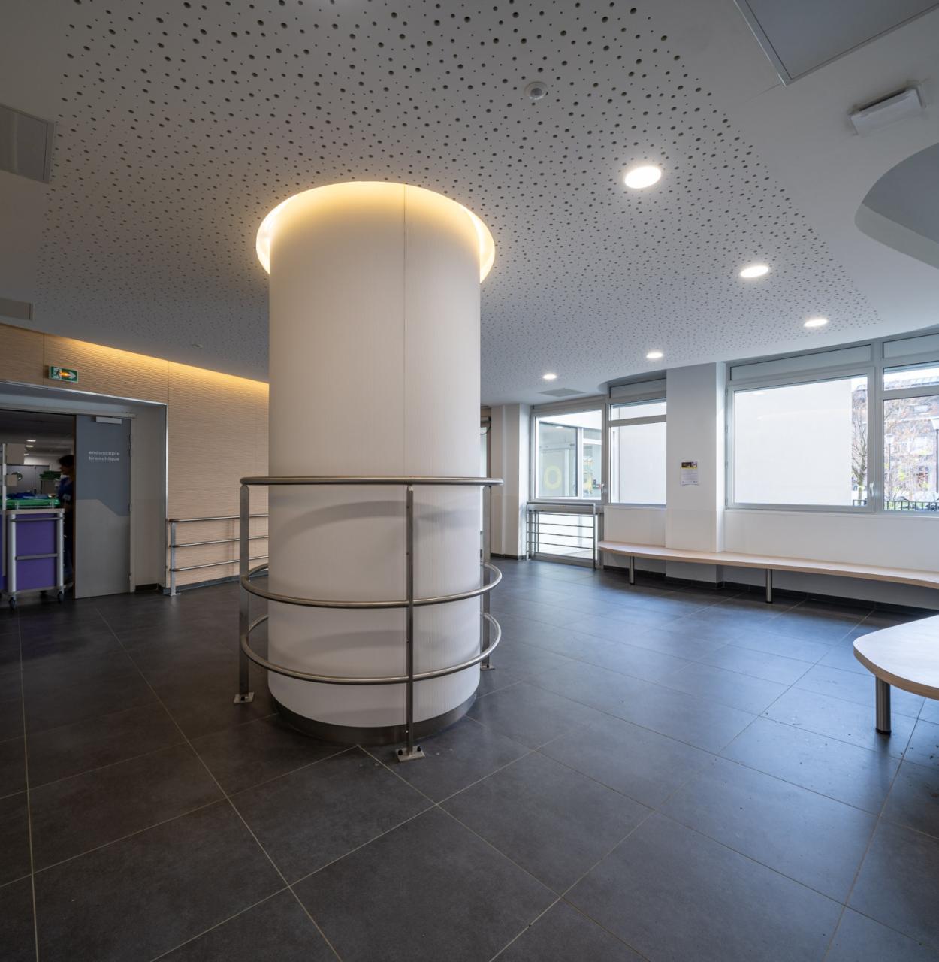
In detail
A rooftop structure was created to visually and acoustically conceal the technical elements necessary for the operation of the hospital's services.
- Project OwnerAP-HP GH PITIE SALPETRIERE
- Location47 boulevard de l'Hôpital, 75651 Paris, France
- Construction cost€12MHT
- ServicesMission de Base (MOP)
- TeamUNHI Architecte Associé, Emergence, Gruet Ingénierie, US & CO
